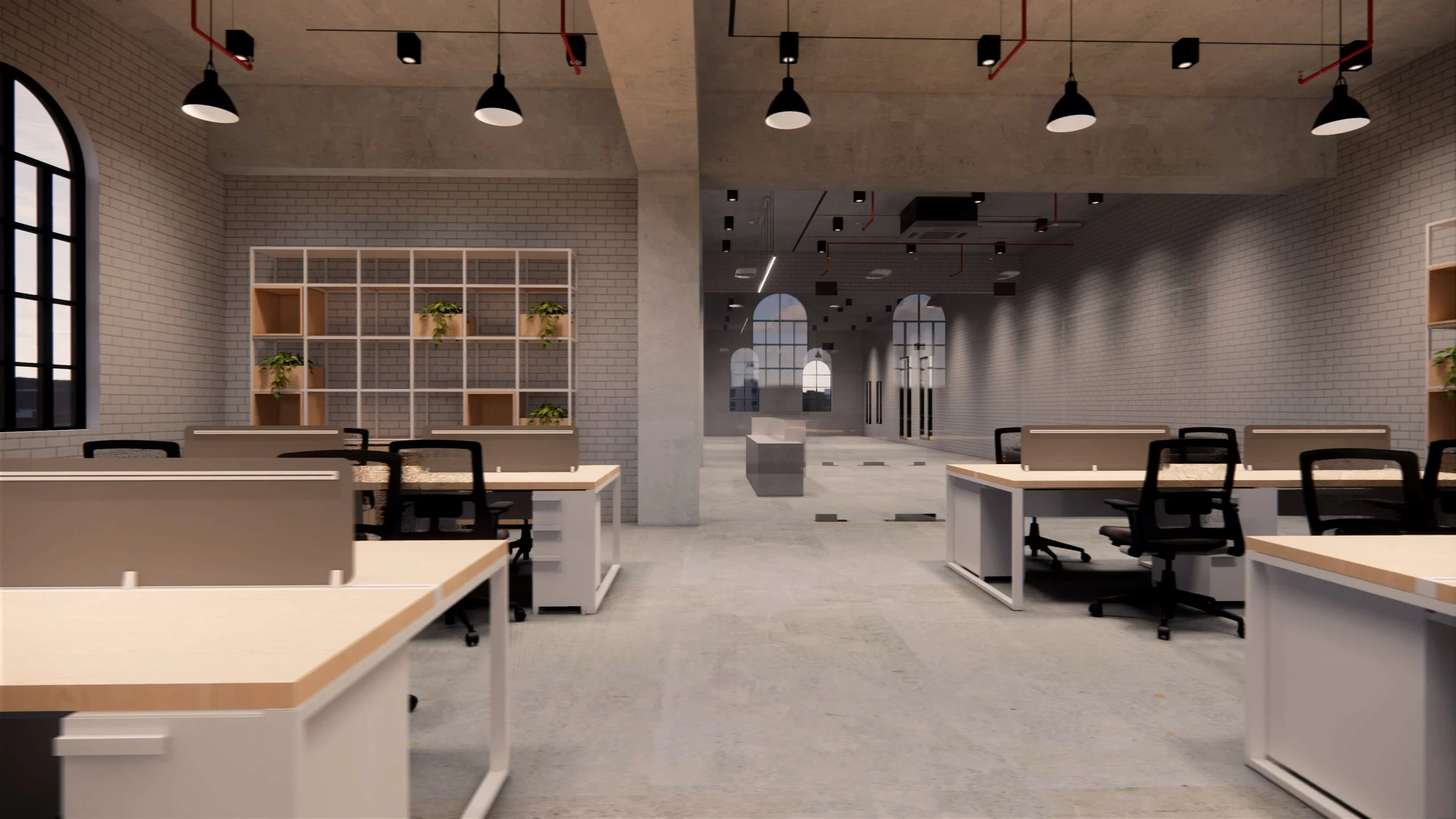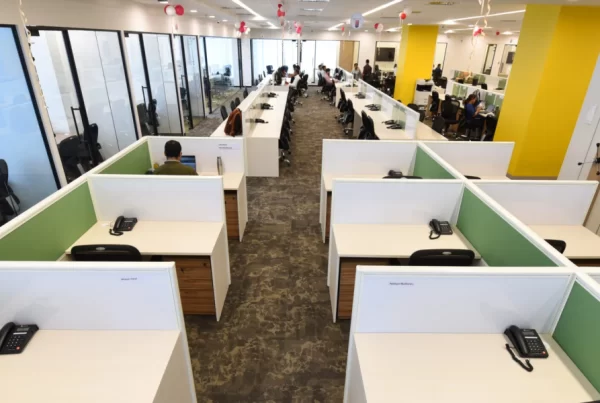Office fit outs are a transformative process that turns empty spaces into fully functional layouts. But don’t confuse it with the concept of renovation. Because fit-outs are about creating something entirely new and customised. This involves a complete outfitting of interiors meticulously tailored to align with a company’s specific operational needs and aesthetic preferences.
The customization aspect of office fit outs ensures that every detail reflects the business’s unique identity, integrating both style and function. This design idea creates impressive spaces, enhancing productivity and embodying the company’s culture.
What is an Office Fitout?
An office fit-out can be referred to as the comprehensive customization of an interior space into a fully functional and efficient workplace. This process involves everything from installing all necessary infrastructures such as lighting, electrical systems, mechanical equipment, comms rooms to integrating furnishing and decor items like executive office chairs, office tables, and more — all designed in a thoughtful way to meet the specific needs of its users.
Unlike a simple office refurbishment, which typically focuses on updating or refreshing existing elements, a fit out sets-up a completely new or stripped space from scratch. Every aspect is customized to be in line with the specific needs of the business or individuals who will use it. An office fit-out that mirrors your business requirements and cultural identity while meeting all staff working expectations is crucial for effective operations.
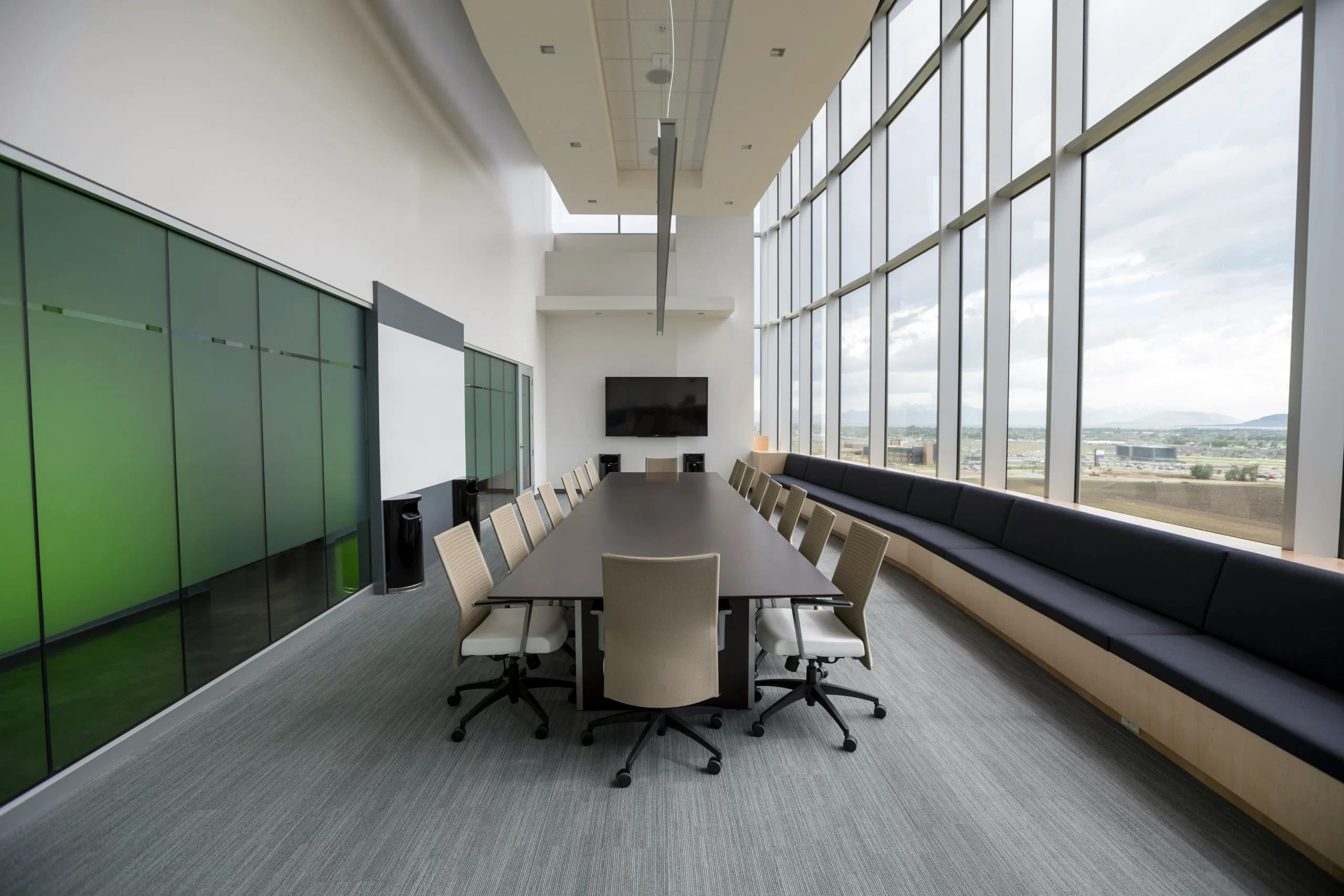
Why Do Office Fitouts Matter?
Office fit outs really matter because they have the power to influence employee productivity, shape office culture, and define a business’s identity. By creating a well-executed workspace that employees are excited to come into every day, companies can naturally boost their efficiency and performance. With comfortable furnishings and smart use of technology, fit outs can be made more functional and enjoyable, leading to a happier and more dynamic team.
Additionally, if your office hosts client meetings, a well-designed, inviting environment will leave a positive impression on them, increasing your brand value. Such strategic investments in office fitouts can immensely contribute to creating a productive workplace.
The Office Fitout Process: Step-by-Step
- Step 1 – Initial Assessment: The process begins with a thorough analysis of the client’s needs. This involves conducting site appraisals, risk assessments, and preliminary cost evaluations to understand the scope and challenges of the project. Information gathered during this stage helps in formulating a business case that outlines optimal strategies for meeting the client’s specific requirements.
- Step 2 – Brief Development: Building on the strategic foundation laid in the initial assessment, this phase involves creating a detailed project brief. Key activities include thorough site inspections and feasibility studies to ensure the project’s goals are achievable within the given constraints. The project brief is then refined to match the size, budget, and procurement specifications, setting clear expectations for the design and execution phases.
- Step 3 – Design Conceptualization: During this stage, architects and designers craft an initial design concept that includes an early cost plan and a project schedule. This concept undergoes multiple reviews with the client and stakeholders to align it closely with the client’s vision. Feedback is incorporated to verify that the design elevates the functionality and aesthetics of the fit-out space.
- Step 4 – Design Refinement: The design concept approved in the previous stage is rigorously tested through additional design studies and engineering analyses. This stage focuses on optimizing spatial arrangements and confirming that all elements fit together seamlessly. Coordination with suppliers and subcontractors during this phase helps mitigate potential disruptions and assures that the design is both feasible and cost-effective.
- Step 5 – Finalization and Pre-Construction: All design details needed for construction are finalized at this stage. It involves confirming the design program and updating procurement strategies and cost plans based on the latest information. Specialist subcontractors, like acoustic engineers or lighting designers, are brought on board to prepare for the actual build, setting detailed schedules for the construction phases.
- Step 6 – Construction Execution: With the technical design set, the construction phase begins, adhering to the detailed schedule established earlier. This stage often overlaps with some continuing design work. Hence, effective site management is necessary here to address any on-site issues swiftly leading up to the issuance of a practical completion certificate.
- Step 7 – Project Handover: Once construction is complete, the office fitout site is handed over to the client. This phase includes an aftercare period where any defects are rectified, and the building management system is fine-tuned for extreme conditions. Then, feedback is collected, and a final certificate is issued to mark the project’s completion.
- Step 8 – Occupancy and Feedback: The final stage involves the client taking full occupancy and use of the office fit out space. Continuous feedback during this period helps resolve any operational issues, making certain that the workplace remains functional.
Types of Office Fitouts
Office fitouts can be categorised into three distinct types: Shell & Core, Category A, and Category B, each addressing different stages and scopes of office construction and design. Understanding these types helps clarify what is included at each level and what might be needed based on the requirements of a business.
1. Shell & Core: This is the initial phase of preparing a space for the office fit out process. It focuses on the building’s basic infrastructure, including external cladding, and the completion of common areas like lobbies, lift shafts, and stairwells. It lays the foundational framework that precedes any detailed interior work, ensuring all the essential services and structural integrity are in place, ready for further customization.
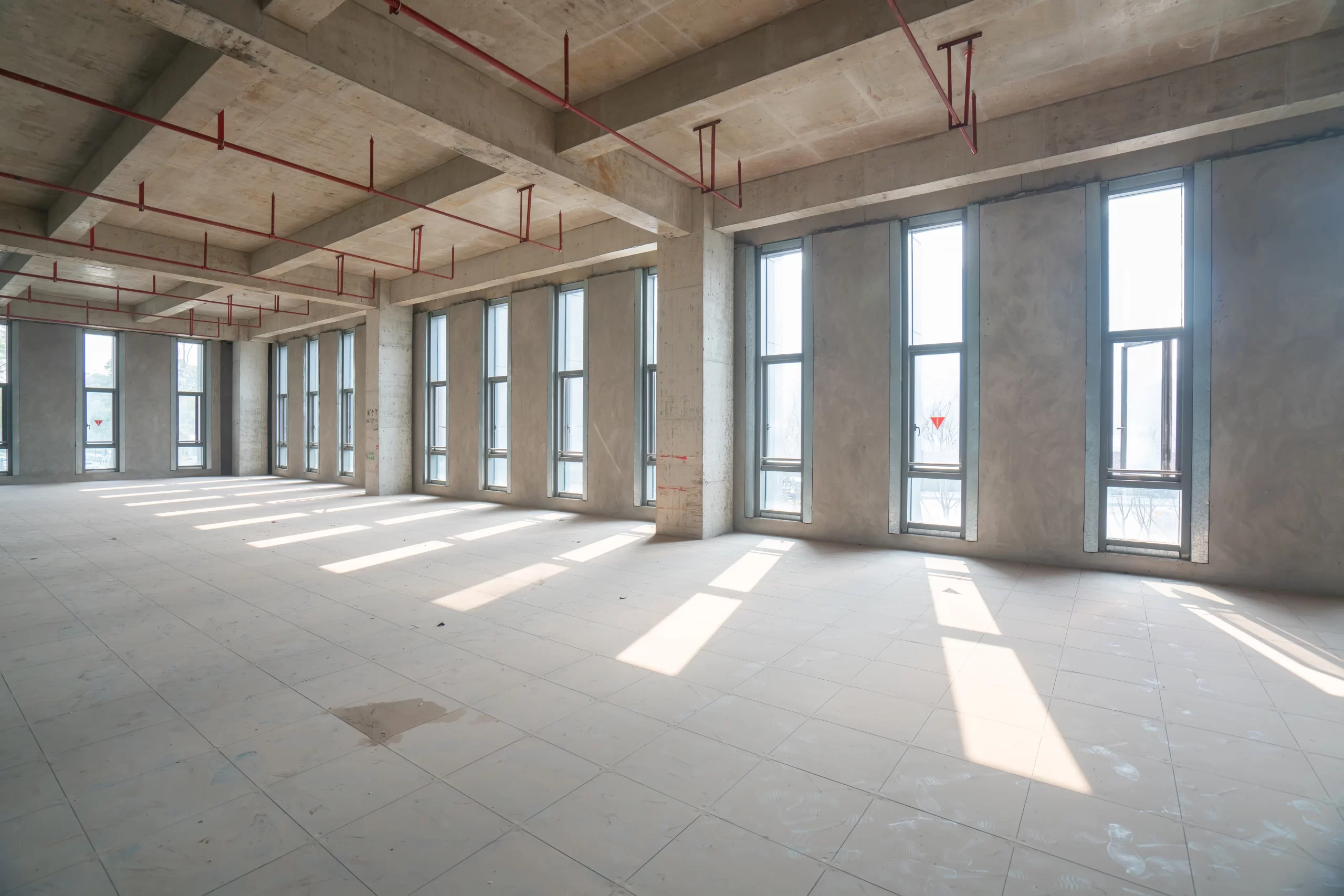
2. Category A: A Category A fit out takes the shell and core a step further by adding elements necessary for a simple office operation but without the final aesthetic touches. This stage includes installations like raised floors, suspended ceilings, basic mechanical and electrical services, fire protection systems, and a simple finish to walls. Offices at this stage are functional with all essential services but remain minimalistic, offering a blank canvas ready for further personalization.
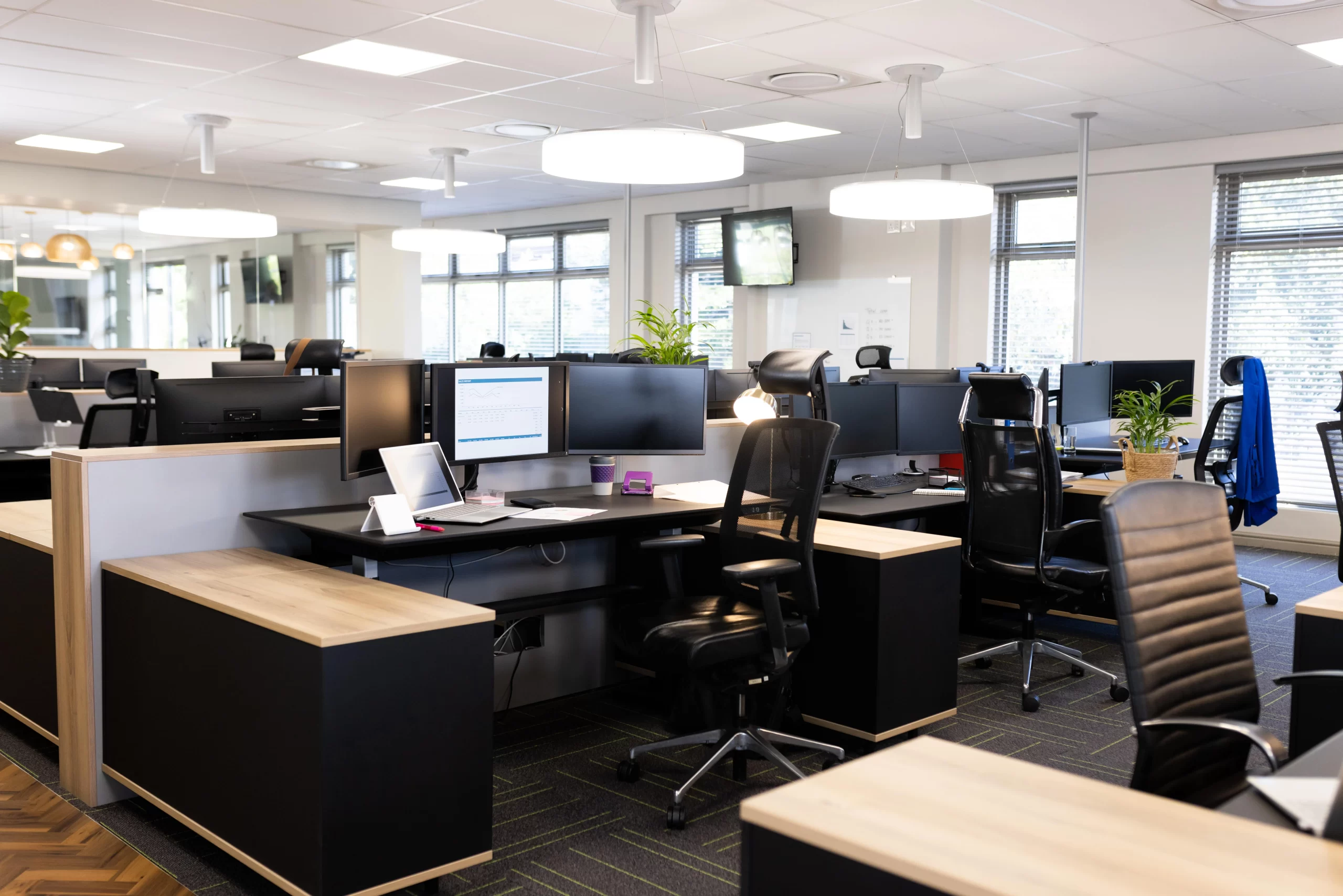
3. Category B: This is where the customization truly happens. Category B office fit-outs cover everything from the layout of individual rooms and the selection of furniture to the installation of special lighting, IT infrastructure, and even decor elements like artwork and branding details. It’s a comprehensive fit-out that transforms the space into a vibrant and fully functional office tailored exactly to a client’s vision, including all amenities like kitchens, washrooms, meeting rooms, and specialised workstations.
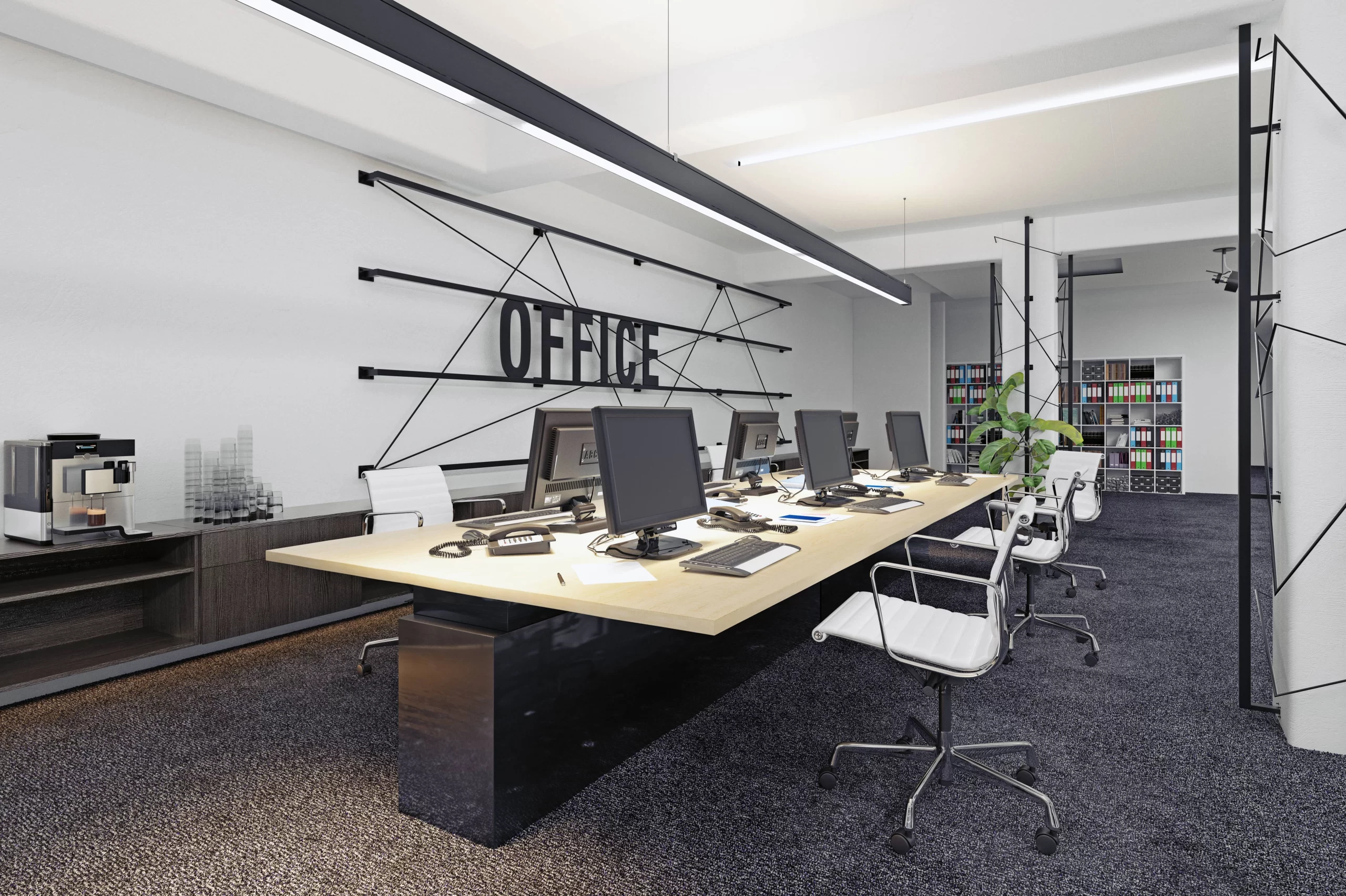
Planning Your Office Fitout
Design your office fitout with both current and future business needs in mind. This involves a strategic approach to maximize space utilisation, align design themes with your company’s brand, and integrate necessary technology. Start by assessing the layout to ensure every square foot serves a purpose, whether for collaborative workspaces or private offices. Select a design theme that reflects your business’s ethos and enhances the workplace atmosphere. Consider the technological requirements essential for efficient operations, such as advanced connectivity solutions and smart office systems. Careful planning in these areas will transform your office fit out into a productive and inspiring environment.
Budgeting for Your Fitout
Establish an all-round budget that covers all expected costs and includes a reserve for unforeseen expenses. Start by thoroughly detailing all known costs, including materials, labour, design, and technology integrations. Then, add a contingency buffer—typically 10-20% of your total budget — to safeguard against unexpected expenses such as delays, design changes, or price fluctuations. This proactive approach ensures that your project stays financially sound from start to finish. Staying prepared for both the predictable and the unpredictable can help companies sail through the fit out process without compromising on quality or scope.
Choosing the Right Partners
Selecting the right partner is vital for a successful office fitout. Choose experienced companies like Vlite Furnitech that will bring the expertise to turn your vision into reality, incorporating your organisation’s values. We are known nationwide for our detailed and client-focused approach, guaranteeing that every aspect of your project will reflect your company’s authentic vibe and meet your specific needs. As an ideal partner, we foster strong collaborations, offer proactive solutions, and navigate the complexities of budget and design with precision. Such strategic alliances are essential for an effective and efficient office fitout.
Sustainability in Office Fitouts
Businesses worldwide are increasingly recognising the need for eco-friendly workspaces. Various studies have proven that by simply incorporating green practices and materials, companies can significantly reduce their carbon footprint while also enhancing their employees’ well-being.
Building sustainable office fit out is a great way to conserve resources and create healthier office environments. Just by choosing sustainable materials, energy-efficient lighting, and low-emission fixtures, businesses can create spaces that are both environmentally responsible and cost-effective in the long run. Such fitouts demonstrate a commitment to corporate social responsibility, attract eco-conscious talent, and also comply with regulatory standards.
Ready to get a Customised Office Fit-out Solution?
Stepping into a custom-made office fit out is no longer a dream. With Vlite Furnitech, every business can get a fit out attuned to their distinctive requirements within the given specifications. Don’t worry about any hassle, because our team of experts is committed to guiding you through each phase of the process, guaranteeing a seamless modification of your space.
Take the first step towards transforming your workspace by reaching out to Vlite Furnitech. Contact us for a consultation today.
FAQs
Are office fit out and office renovation the same?
No, office fit out and office renovation are not the same. An office fit out involves configuring an empty or newly-built space from the ground up, making it suitable for occupation. This can include installing walls, ceilings, electrical arrangements, furniture, and more. In contrast, renovation refers to upgrading or refurbishing an existing space to improve its function or appearance without altering the fundamental layout or structure.

