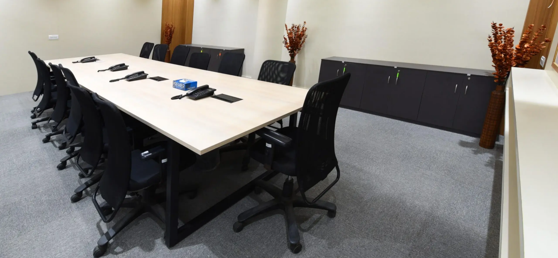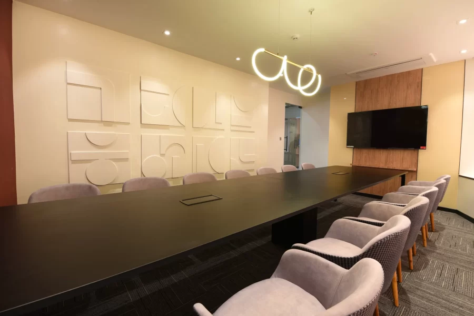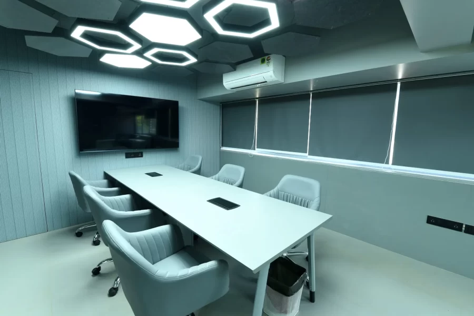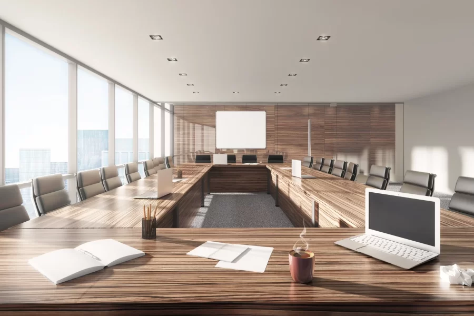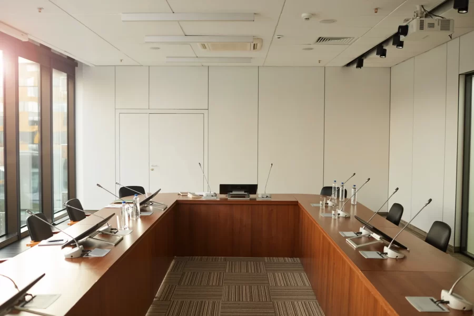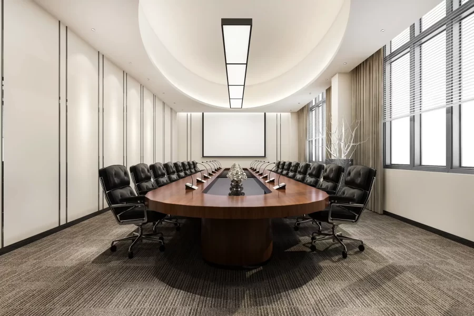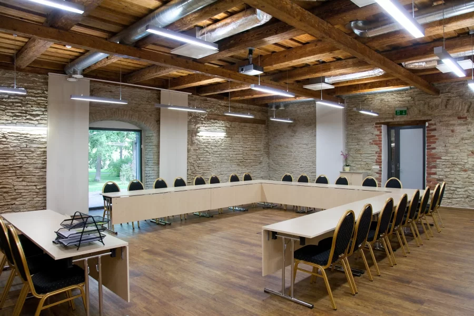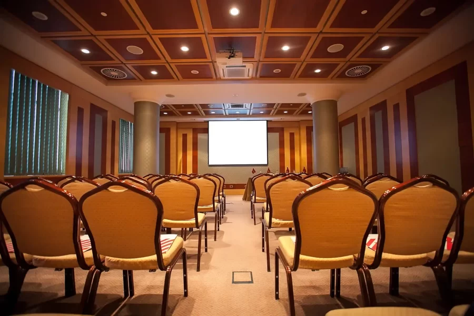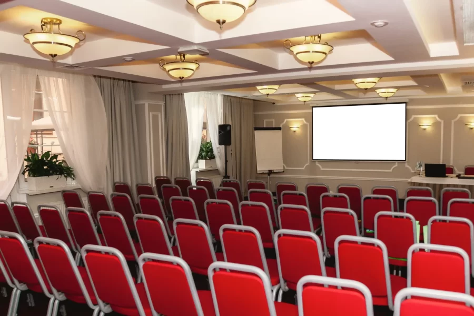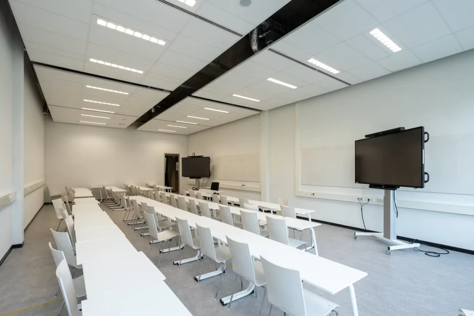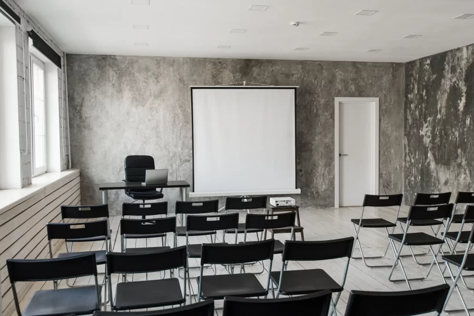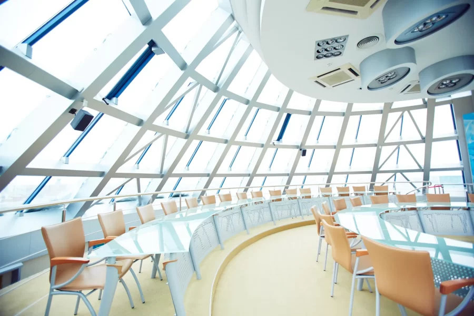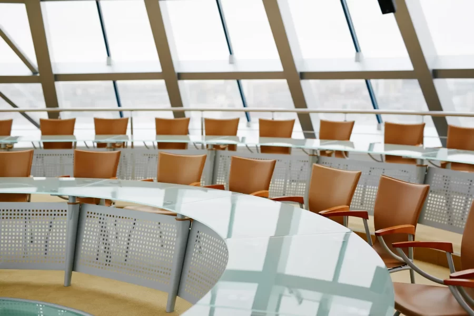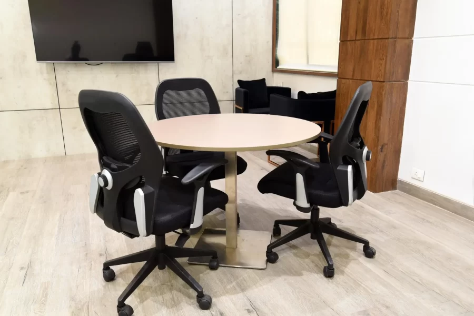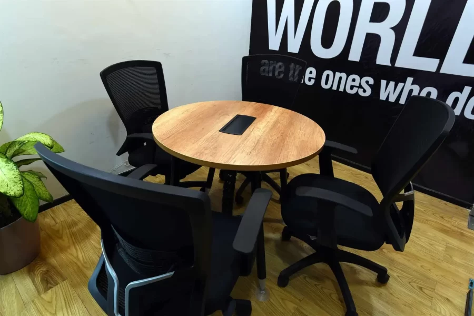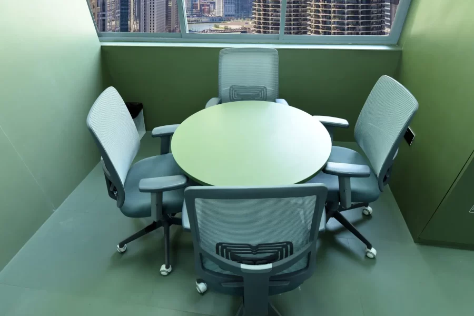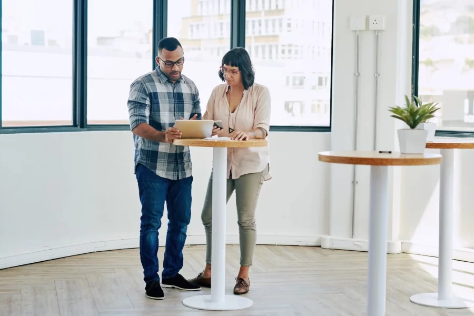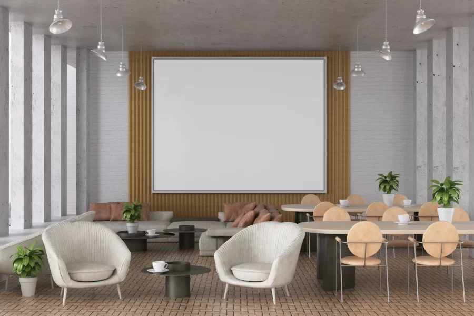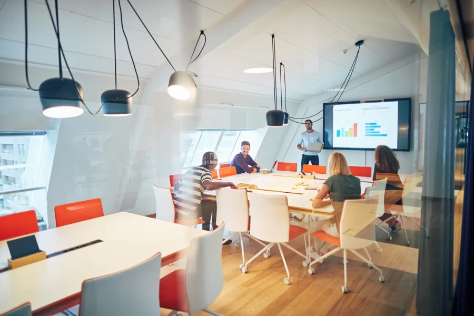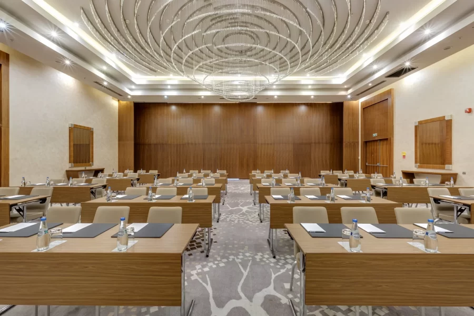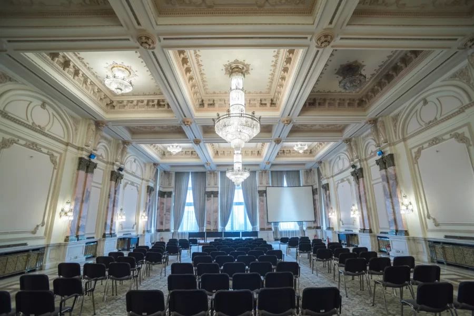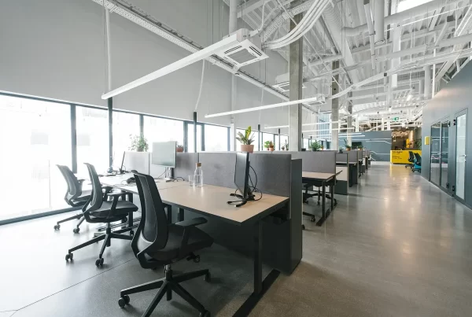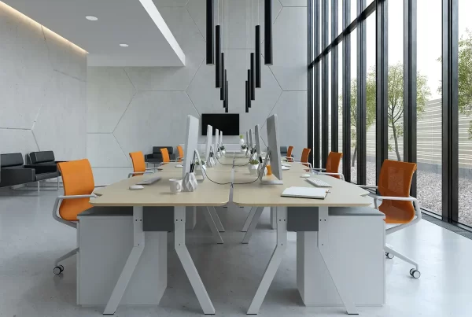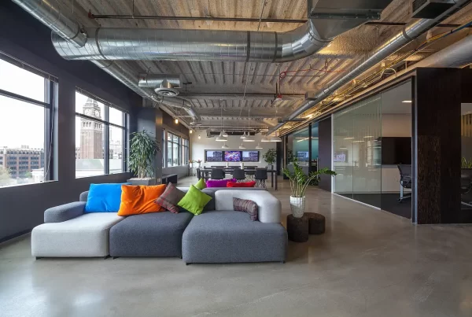Meeting rooms are an integral part of every organization. And it’s important to pick the right meeting room setup styles to meet the modern demands of today’s corporate landscape. The right conference room layout supports collaboration, clear communication, and productivity, all vital for driving impactful discussions.
And of course, let’s not forget that it has to look aesthetic so that everyone feels energized and creative as discussions take place. Come, let’s check out some trending meeting room setup styles to fit your team’s needs along with practical tips for a productive setup to bring in effective outcomes and coordinated teamwork.
1. Boardroom Style
The boardroom style meeting room layout consists of a large rectangular table surrounded by chairs, creating a close-knit setting for small meetings. This conference room setup style stimulates focused discussions with direct eye contact, making it suitable for decision-making sessions and executive meetings.
- Pros: Encourages collaboration by allowing participants to engage face-to-face.
- Cons: Limited capacity means it’s best for smaller groups, and it restricts space for presentations or movement around the table.
- Ideal For: Small group discussions, Board meetings
2. Hollow Square Style
The Hollow Square style or Hollow Box style meeting room setup encourages open communication among participants. Tables are joined to form a square or rectangle with an open center, allowing everyone to face each other and collaborate with eye contact. It’s an amazing setup for brainstorming or interactive sessions between different teams or departments.
- Pros: Excellent for group communication, as it enables every participant to see and engage with others easily.
- Cons: Requires a larger room to accommodate the open middle space and may not work for smaller areas.
- Ideal For: Group discussions, Team meetings
3. U-Shape Style
In this meeting room setup style tables are arranged in a U-shape, with chairs placed on the outer sides giving participants a clear view of the presenter or the speaker at the open end of the U being the focal point of the meeting. This setup facilitates direct interaction between the speaker and audience.
- Pros: Works great for presentations and encourages interaction between the speaker and participants. It also allows room for note-taking.
- Cons: Occupies more space than boardroom style and may limit the number of attendees in smaller rooms.
- Ideal For: Presentations, demonstrations, and Interactive workshops with audience interaction
4. Theater Style
The Theatre style or Auditorium style conference setup arranges rows of chairs facing a central speaker or stage, much like a traditional theater. It’s designed for large gatherings where the main objective is listening to a speaker or watching a presentation.
- Pros: Accommodates large groups efficiently and is easy to set up in meeting room setup styles for events.
- Cons: Minimal interaction between participants, as they face only the speaker, not each other, limiting collaborative activities.
- Ideal For: Large presentations, Seminars
5. Classroom Style
We have all seen classrooms during our educational journey and this meeting room setup style is exactly that! It includes rows of chairs with desks, all facing a central speaker or instructor, resembling a classroom layout. It’s practical for training and educational sessions where taking notes is necessary.
- Pros: Supports note-taking and learning, ideal for presentations that require written engagement.
- Cons: Limited group interaction due to the forward-facing setup, which may not encourage open discussions among participants.
- Ideal For: Training sessions, Educational meetings
6. Crescent Style
The crescent style meeting room has tables arranged in semi-circles facing the speaker and creating an inviting setup for both viewing and interaction. This meeting room setup style is practical for events focused on networking, allowing attendees to converse freely without obstructing the view.
- Pros: Ideal for stimulating connections among guests, as participants can easily engage with those seated nearby.
- Cons: Requires significant space to accommodate semi-circular arrangements, limiting room capacity for larger audiences.
- Ideal For: Banquets or Networking events
7. Banquet Style
The banquet style meeting room layout utilizes circular tables with seating arrangements perfect for group work, brainstorming sessions, hackathons, or celebratory gatherings. This conference room setup maximizes face-to-face engagement among attendees, creating an atmosphere conducive to mingling.
- Pros: Encourages networking and casual discussions, making it suitable for events where interaction is a priority.
- Cons: Less practical for formal presentations, as participants may have limited visibility toward a speaker or focal point.
- Ideal For: Group work, Brainstorming sessions, and also Large social gatherings
8. Huddle Style
The Huddle style meeting room is also referred to as the Standing style setup, which incorporates high tables without chairs, inviting a relaxed and efficient approach for quick team discussions. This meeting room setup is well-suited for brainstorming sessions and rapid check-ins.
- Pros: Great for brief, focused collaboration and keeps discussions concise due to the standing nature of the setup.
- Cons: Not comfortable for longer meetings, as prolonged standing may be challenging for participants.
- Ideal For: Quick meetings, Brainstorming sessions
9. Flexible Style
The Flexible style or Mixed style meeting room layout is a combination of design elements taken from various conference room setup styles to create a space that is adaptable to different needs of a company, such as workshops, presentations, or breakout sessions. This hybrid layout is truly an all-rounder as it accommodates multiple meeting types in one area.
- Pros: Highly adaptable and allows flawless transitions between different meeting formats within the same space.
- Cons: Organizing a mixed setup can be complex, requiring careful planning to ensure smooth functionality across multiple styles.
- Ideal For: Multiple types of meeting use
10. Cabaret Style
The Cabaret style is similar to the Banquet style meeting room. The only difference is, it has seats arranged on only three sides of each table, leaving one side open for direct viewing of a speaker or presentation area. This conference setup is effective for both networking and informational sessions.
- Pros: Encourages communication and open interaction among group members while providing visibility toward the front of the room.
- Cons: Reduced seating capacity compared to fully enclosed seating styles, limiting the number of participants per table.
- Ideal For: Networking events, Small group meets
The Importance of Conference Room Facilities for Business Success
Investing in premium conference room facilities is a smart strategy that directly levels up the productivity and prosperity of a business. A well-planned meeting room setup supports hybrid, virtual and on-site meetings, enabling employees to connect seamlessly across different locations. State-of-the-art technology in conference rooms enriches both internal teamwork and client interactions, reflecting a professional, modern business image.
Plus, efficient conference hall requirements, like hi-tech audiovisual systems, fast internet, and user-friendly interfaces, help avoid technical glitches that can disrupt the flow of discussions. So such organized conference room layouts reduce setup time, help meetings run smoothly, and allow teams to stay focused, benefiting the company’s productivity.
Why Choosing the Right Layout is Essential for Your Meetings
An effective meeting room layout shapes the productivity of gatherings, ranging from training sessions and workshops to presentations. Each type of meeting benefits from a specific conference room layout suited to its purpose — workshops thrive in arrangements that encourage discussion, while presentations work best in setups focused on clear visibility.
Now, room size, participant count, and meeting goals are other important considerations for building a space that meets these needs. A well-designed meeting room layout looks organized and nurtures engagement, participation, and clear communication, channeling an environment where attendees feel comfortable and involved throughout the meeting.
Expert Tips for Choosing the Right Meeting Room Setup Style
Assessing Meeting Type
Defining the type of meeting—whether for presentations, group work, or brainstorming sessions is the first step in selecting an effective meeting room setup. Presentation-focused meetings benefit from Theater-style seating, while collaborative sessions require U-shape or roundtable layouts, and brainstorming calls for flexible seating arrangements. The meeting purpose shapes the layout for optimal interaction.
Considering Space and Attendee Size
Room size and audience count should guide the conference room setup. Small groups may benefit from intimate boardroom or hollow-square styles, while larger groups might require open arrangements like theater or classroom setups. Matching the layout to the number of participants ensures comfort and effective engagement during the meeting.
Evaluating Technology Needs
Reliable AV equipment, Wi-Fi, and projectors are essential for most meetings. The right meeting room setup incorporates technology needs without disrupting the flow, so attendees stay engaged. For virtual attendees, setup options should support seamless video conferencing and screen-sharing tools to keep everyone connected.
Testing Flexibility
Selecting a layout with flexibility allows the space to easily adjust in various meeting formats. Open spaces with movable furniture facilitate quick transitions from one arrangement to another, making them ideal for multi-purpose conference rooms that host diverse meeting types throughout the day.
Adding Comfort Elements
Comfortable seating, good lighting, and airflow contribute significantly to the meeting room’s atmosphere. Ergonomic executive chairs, ample natural light, some greenery around, and good ventilation are important aspects that support the focus among attendees.
Unlock Custom Conference Room Layout Solutions with Vlite’s Expertise
A systematic meeting room setup improves productivity and engagement within teams. Thoughtful planning in conference room layout design makes meetings more effective for everyone involved. And Vlite Furnitech is here to furnish your meeting rooms with custom-made solutions, ranging from sleek conference and meeting room furniture to executive chairs, office workspace tables, and more.
So if you’re seeking a tailored, professional setup, consult Vlite’s experts for the perfect outcome.
Contact us today, and let Vlite Furnitech create a space that inspires everyone.
FAQs
What are the best meeting room setup styles for corporate events?
The best meeting room setup for a corporate event depends on the event type and the number of attendees participating in it. However, Boardroom, U-shaped, Hollow square/rectangle, Banquet, Cabaret, and Auditorium styles are suitable for most corporate events.
How do I choose the right conference room layout for my event?
To choose the best conference room layout, start by defining your event goals and planning a seating design that supports them. Consider the headcount and if the venue’s space can comfortably adjust them, along with factors like lighting, audio, and screen visibility.
What factors should I consider for conference setup in a large venue?
For a conference setup in a large venue, consider budget, location accessibility, and attendee comfort. Look for a venue with ample amenities, a layout that suits multiple activities, and proximity to transit options to accommodate all participants.
How do you create a productive meeting room setup for small groups?
For a productive meeting room setup for small groups, arrange multiple small round tables in a circular or semi-circular layout. This setup encourages collaboration, group work, and effective discussions.
What is the ideal conference set up for hybrid meetings?
A conference room setup for hybrid meetings should include high-quality video platforms, cameras, and microphones that integrate smoothly with collaboration tools. A flexible layout with ergonomic seating, optimized acoustics, and proper lighting is required for both in-person and remote participants.
How can I optimize meeting room layout for collaborative sessions?
A meeting room layout for collaborative sessions should be designed based on its purpose and capacity. Choosing layouts like U-shape or round tables works great here. Using wireless presentation technology, comfortable and movable seating etc., all contribute to a flexible collaborative environment.

