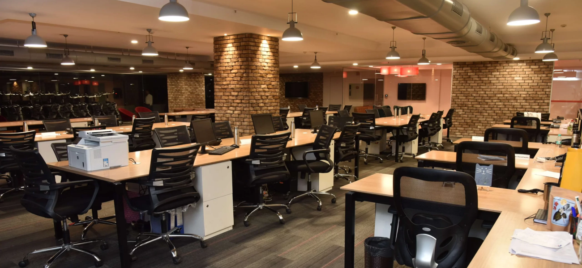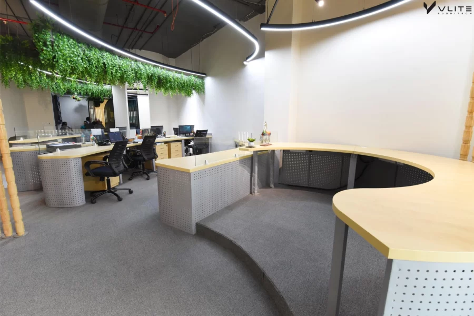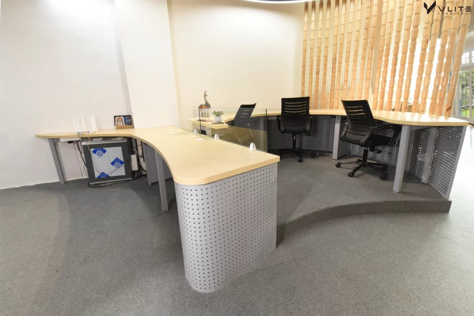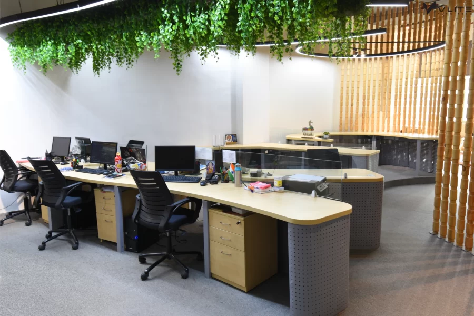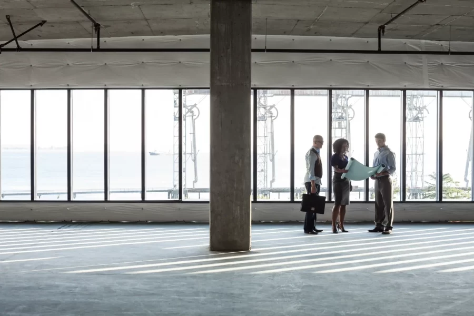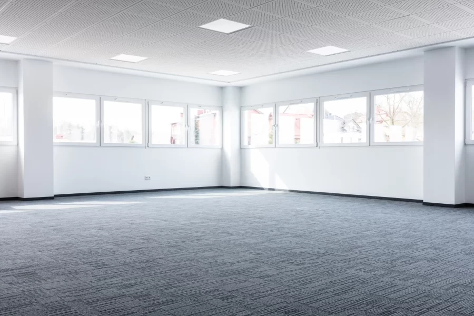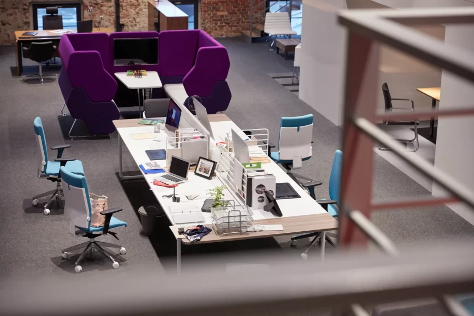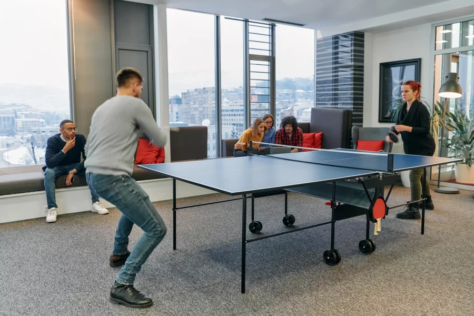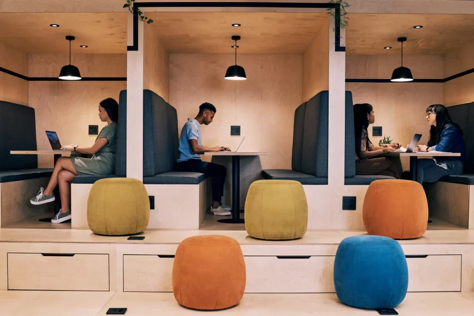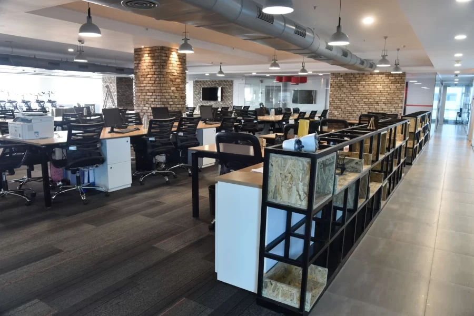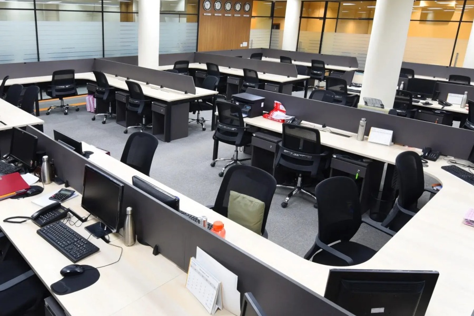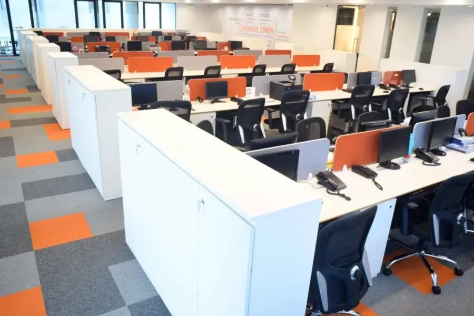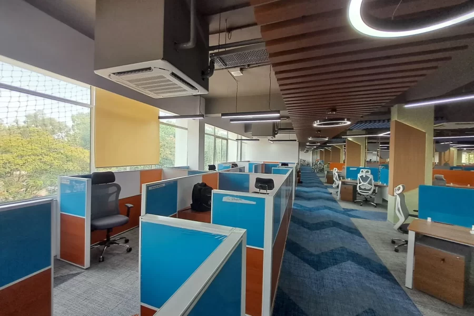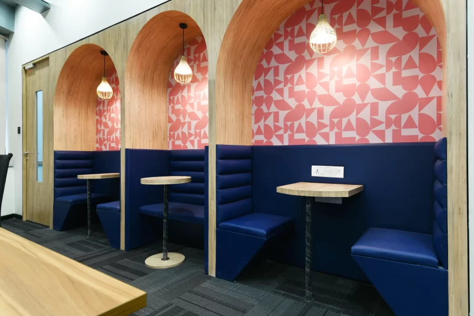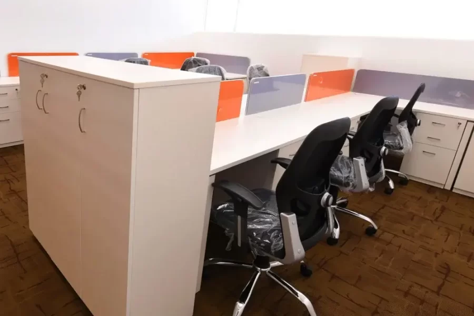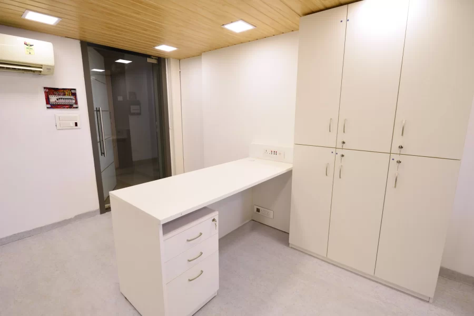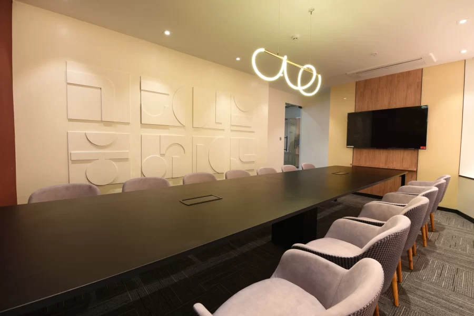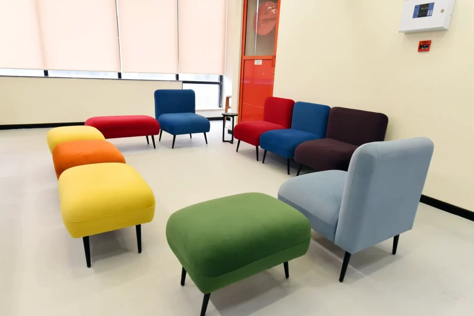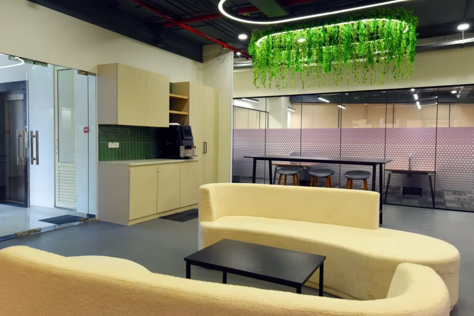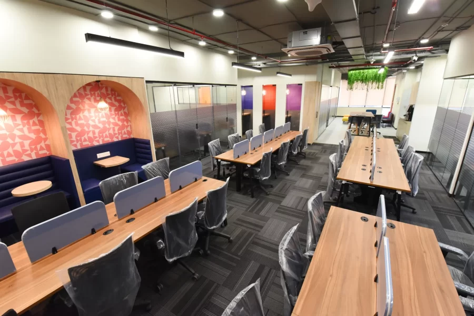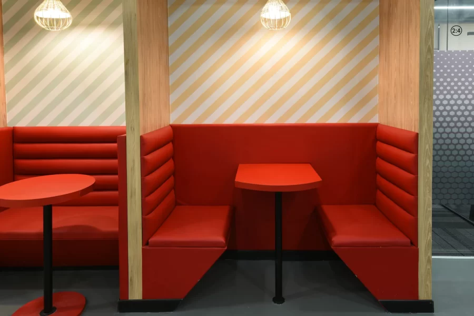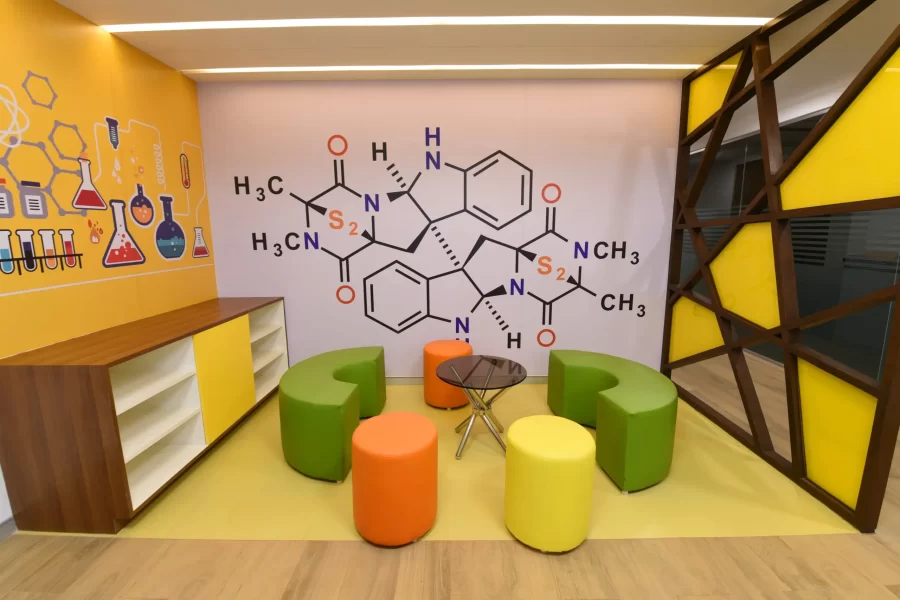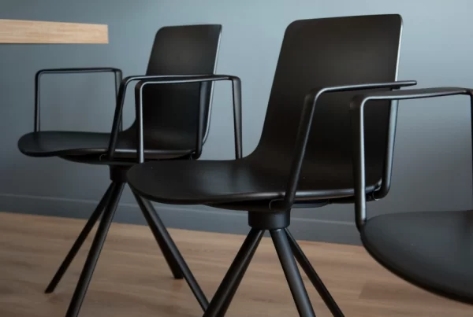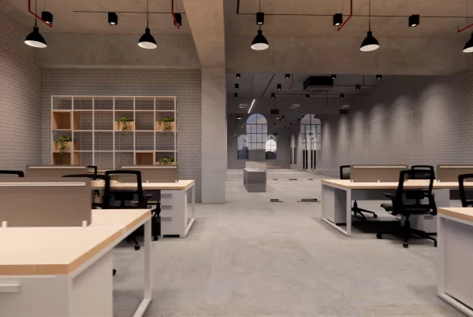Office space optimization is about curating a workspace that truly supports workflow, productivity and cost efficiency. Unlike any common space planning, which measures how much of the area is used, office space optimization involves strategically designing layouts to maximize efficiency and reduce wasted space by using each area thoughtfully.
Plus, well-planned work settings create an environment where employees feel energized and comfortable, which inspires them to perform better. Let’s get into the details of what is space optimization, strategies and tools for effective space usage, with insights into channeling an employee-focused workspace.
What is Office Space Optimization?
Office space optimization is the process of thoughtfully designing and managing a workspace to elevate its efficiency and support employee comfort. Instead of merely tracking how much space is occupied, the office space optimization process looks at how each area can serve a practical purpose, aiding productivity and smooth workflows. Planned layouts, multi-functional furniture, technology integrations and designated zones for different work needs make every square foot valuable.
These space optimization techniques uplift employee satisfaction by creating a trendy and functional workspace that is organized and adaptable. Here tasks can be completed comfortably, without overcrowding or wasting any area. Besides enhancing productivity, an optimized workspace also helps reduce costs by including resources that matter most to ease daily operations. Understanding the latest office design trends and space optimization helps businesses design a setup that contributes to team well-being and efficient resource usage.
5 Key Steps in Office Space Optimization
Evaluate Current Space Utilization
Begin with a clear assessment of how your office’s space is currently used. Gather occupancy data and employee feedback to understand which areas are overused or underutilized. This information is essential for identifying space optimization techniques that will genuinely benefit the team.
Define Objectives
Set clear goals for the office space optimization process. Align various office interior design ideas with your business’s requirements, like expanding collaborative zones, creating remote work stations or Zoom rooms, or increasing quiet areas for focused work. Defined objectives act as a base for effective planning.
Plan Layout Adjustments
Create a detailed layout plan focusing on high-traffic areas, private spaces, and shared zones. Proper reconfiguration can improve workflow and functionality, guaranteeing that each part of the office serves a specific purpose and supports productive work.
Implement and Monitor
Put the new layout plan into action and closely monitor its effectiveness. Track employee satisfaction and productivity levels, making adjustments as needed. This ongoing evaluation is important to achieving lasting results in office space optimization.
Integrate Flexibility
Design the workspace with adaptability in mind. Modular furniture and reconfigurable areas allow quick changes to accommodate evolving business needs, supporting a resilient, future-proof office environment. Flexibility is a meaningful space optimization solution that can evolve with the company’s requirements.
Benefits of Office Space Optimization
Improved Productivity
A well-executed office space optimization helps to concentrate better at work and encourages collaborative sessions as well. Strategic layouts reduce distractions and simplify workflow with dedicated zones to match different work styles.
Cost Efficiency
Workspace optimization saves on operational costs by making full use of existing space. Companies can avoid costly expansions and unnecessary overhead, achieving a more financially systematic workplace without jeopardizing functionality.
Enhanced Employee Well-being
Intentional workplace optimization aids in employee well-being by creating an organized, clutter-free environment. Access to comfortable and functional spaces lowers stress, boosts morale, and adds into a positive work atmosphere where employees feel valued.
Environmental Impact
Optimized office layouts also have a positive environmental impact. Streamlined office layouts reduce the need for resources and energy, cutting waste and creating a sustainable, eco-conscious workspace.
5 Effective Space Optimization Techniques in an Office Setting
Flexible Workstations
Hot-desking and shared workstations work great for teams with varying schedules and sizes. These adaptable work zones support office space optimization by minimizing the need for assigned desks and creating a high-powered environment that adapts to the daily demands of the business.
Activity-Based Workspaces
Specific areas designed for certain tasks can improve focus as well as teamwork efforts. Quiet zones allow for deep work, meeting rooms provide privacy for group discussions, and communal areas promote spontaneous brainstorming. Activity-based workspaces form a core part of space optimization techniques, catering to different work needs within the same office.
Smart Storage Solutions
Vertical storage and modular furniture reduce clutter and upgrade the use of available space. Minimalist storage systems keep the workspace organized and accessible, while smart use of walls and vertical areas frees up floor space for a more open and productive environment.
Hybrid Work Integration
Incorporating hybrid work-friendly layouts is necessary in a modern office. Digital collaboration spaces, video conferencing setups, and rotating desk schedules make the office more adjustable, supporting in-office and remote workers and utilizing space for flexible work arrangements.
Open Layouts with Designated Zones
An open layout cultivates inclusivity and teamwork, while designated zones within these spaces offer the privacy needed for more centered tasks. Partitions can provide this balance in a flexible open layout, giving employees different options. All these simple changes can make office space optimization functional and employee-friendly.
Tools and Technology for Office Space Optimization
Space Management Software
Space management software is a powerful space optimization solution that monitors office utilization and tracks occupancy patterns. Some of these popular tools are Skedda, Robin, Cloudbooking, etc., which provide insights into desk-sharing trends and high-traffic areas, helping businesses design planned layouts that meet the real needs for space efficiency.
IoT Sensors
IoT sensors capture real-time data on occupancy and environmental conditions, offering a responsive approach to office space optimization. With insights on how spaces are used throughout the day, businesses can make immediate adjustments to lighting, temperature, or seating to nurture an environment that adapts to actual usage patterns.
Data Analytics
Data analytics takes the information gathered by sensors and software to identify trends and anticipate future office needs. Analyzing this data helps companies plan for resource allocation, optimize workspace layouts, and make informed decisions about long-term office space usage.
Digital Twin Technology
Digital twin technology creates a virtual replica of the office space, integrating data from sensors and management software. This real-time visualization allows companies to test layout changes interactively before implementing them physically, making it an effective tool for continuous office space optimization.
Qbiq AI
Qbiq AI applies artificial intelligence to create customized and optimized floor plans, 3D virtual tours, and performance comparisons. This technology offers office managers a detailed look at how different configurations impact productivity, helping refine office layouts based on insights drawn from AI-generated recommendations.
Best Practices for Office Space Optimization
Plan for Flexibility
A flexible workspace is future-ready, able to adjust as the business’s needs change over time. Modular workstations with easy-to-reconfigure layouts give teams the freedom to rearrange spaces easily, making office space optimization practical and responsive to evolving demands.
Maintain a Balance of Privacy and Collaboration
Successful workplace optimisation includes spaces for both focused work and collaboration. Quiet rooms or pods provide privacy for concentration, while open areas and meeting hubs encourage teamwork, giving employees the choice to work in the way that best supports their tasks.
Prioritize Ergonomics
Ergonomic furniture is necessary for a comfortable and efficient workplace. Investing in ergonomic executive chairs with good lumbar support, sit-stand adjustable desks, movable partitions on days that require focused-solo work, etc., massively enhances productivity and lowers physical strain, motivating employees to deliver their best.
Focus on Cleanliness and Organisation
An organized office with smart storage solutions minimizes clutter and supports workspace optimization. Vertical shelving, concealed storage, and regular decluttering create a streamlined environment where everything has its place, reducing distractions and helping employees stay on task.
Promote Sustainability
Sustainable offices are the need of the era, as they protect both the environment and long-term cost savings. Using eco-friendly materials in furnishing, energy-efficient lighting, and responsible waste management practices results in a greener office that syncs with workspace optimization goals.
Challenges in Office Space Optimization and How to Overcome Them
| Challenge | Solution |
| Budget Constraints | Introduce upgrades gradually and invest in modular furniture as cost-effective space optimization solutions, because these furniture are engineered to be used for various work purposes. |
| Resistance to Change | Involve employees in the planning process and communicate the benefits of the new workspace optimization layout. You can also encourage them to provide their ideas. |
| Hybrid and Flexible Work Models | Implement desk booking systems and establish hybrid work policies to accommodate flexible arrangements, i.e., both on-site and remote work styles. |
| Privacy Concerns in Open Layouts | Incorporate movable partitions, plants for some liveliness, break-out zones to unwind and dedicated quiet zones to create private spaces within open layouts. |
| Limited Space for Growing Teams | Use multi-functional furniture and vertical storage systems to maximize space and adapt easily as teams expand. |
Choosing the Right Strategy for Office Space Optimization
Assess Office Size and Layout
A constructive office space optimization process begins with an assessment of the office size and layout. Different strategies work better for small, medium, or large spaces, so it’s required to tailor solutions that increase functionality for the specific dimensions you’re working with.
Align with Company Culture
A workspace should imitate the company values and work style. For a collaborative culture, open layouts with shared spaces encourage teamwork, while companies prioritizing solo work and privacy will benefit from quiet zones and designated meeting areas. This alignment makes the office feel like an extension of the brand.
Consider Budget and Future Growth
Space optimization solutions should fit within the budget while preparing for growth. Scalable solutions like modular furniture and multi-functional areas provide flexibility for changing team sizes, avoiding the need for frequent overhauls as the business evolves.
Evaluate Software and Tools
Digital tools are a must in modern office space optimization. Space management software and occupancy sensors give insights into how the space is used, which ultimately helps to make data-driven decisions. Choose tools whose functions match your company goals and improve the adaptability.
Empower Your Office Space Optimization Journey with Vlite’s Smart Office Furniture
Effective office space optimization improves productivity and operational efficiency which is really helpful for companies and their employees. Carefully designed layouts maximize the use of every inch of a space and make the most out of this investment. Take your space optimization a bit further by incorporating versatile furniture solutions from Vlite Furnitech.
Our office furniture design guide has everything, ranging from minimalist to luxury designs that look stylish and provide top-level functionality to any office setting. Visit our Contact Us page today to get started on a workspace transformation.
FAQs
How to achieve total space optimization in an office?
Achieve office space optimization by identifying challenges, using space management software, adopting a flexible layout, adding ergonomic furniture, collecting employee feedback, etc.
Can you do office space optimization in an affordable manner?
Yes, of course! Affordable office space optimization can be accomplished by decluttering, using modular ergonomic furniture, increasing natural light indoors, reducing unoccupied space, etc.
Do workplace optimization strategies make a big impact in small offices?
Yes, absolutely! Workplace optimization strategies can greatly benefit small offices by improving productivity, reducing costs through proper resource utilization, and creating a focused environment that supports various work styles.
How can space optimization meet diverse employee needs in an office?
Space optimization meets diverse employee needs by creating a comfortable and appealing workspace with ergonomic furniture, wellness areas, aesthetically pleasing designs, and modern workplace technology to aid various work modes.

