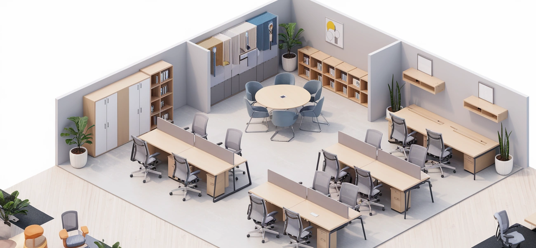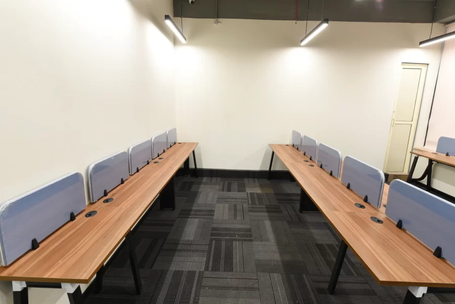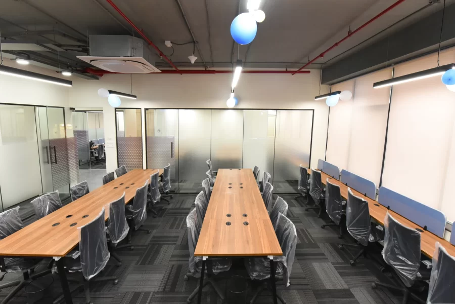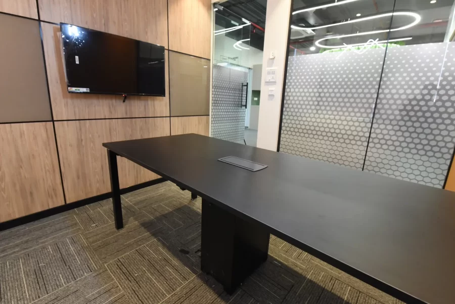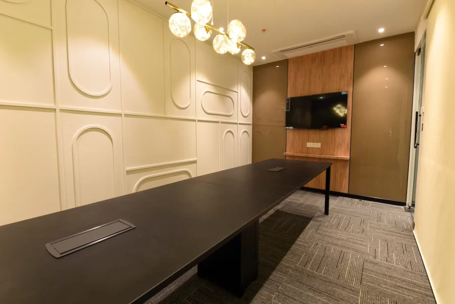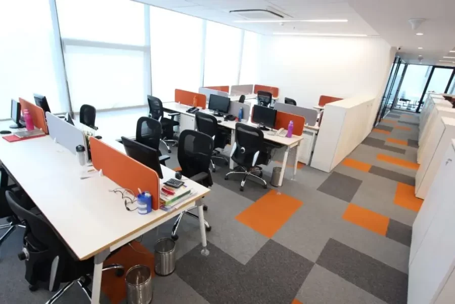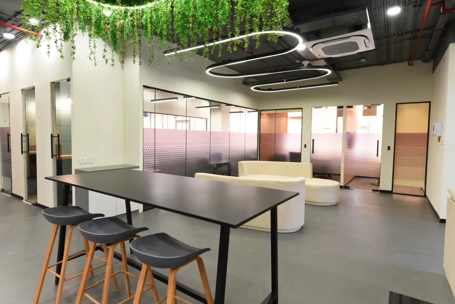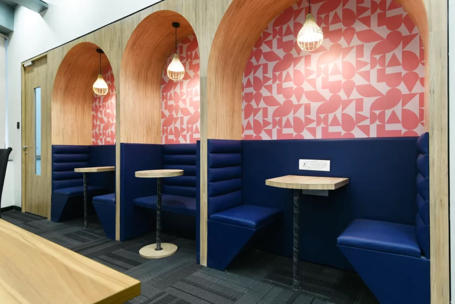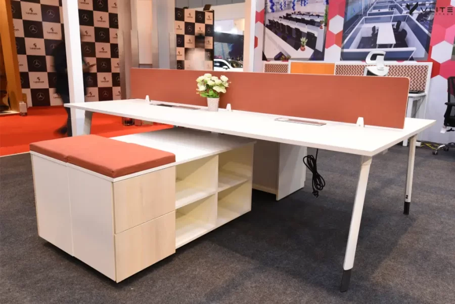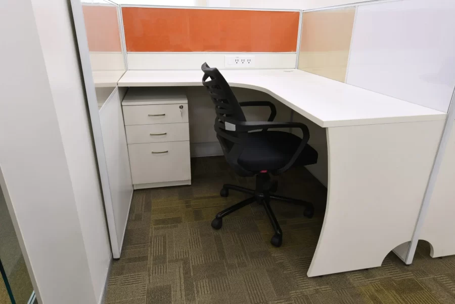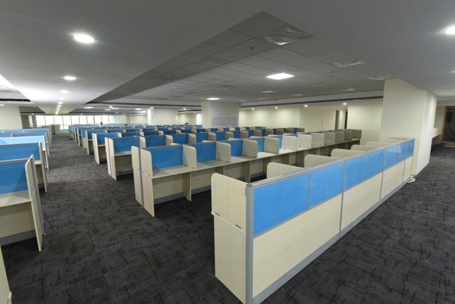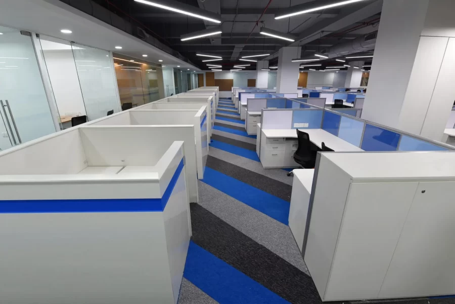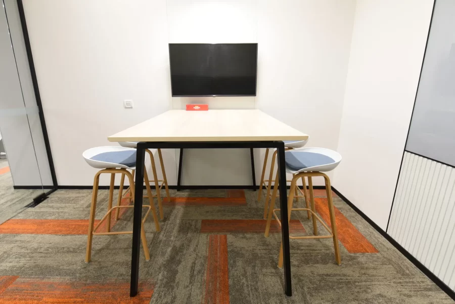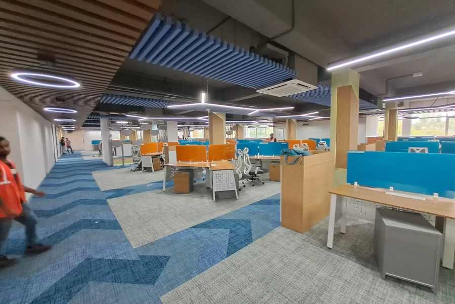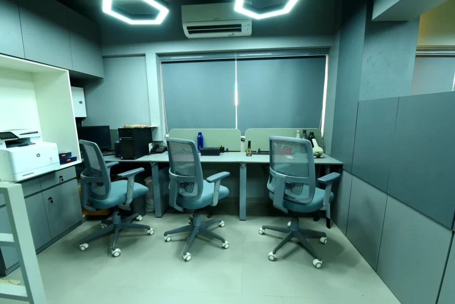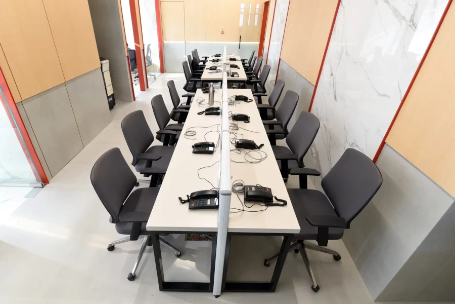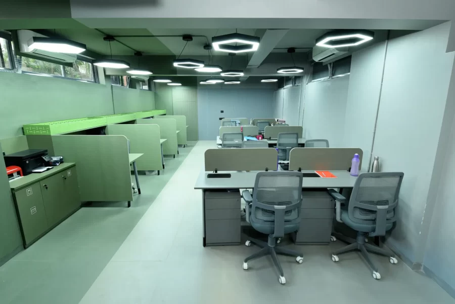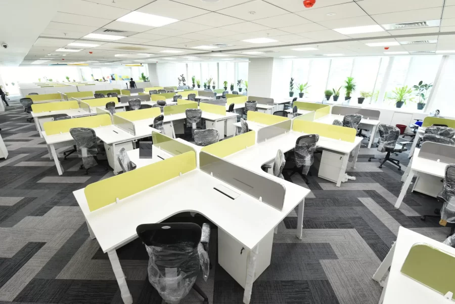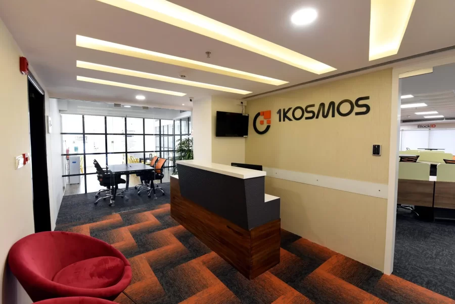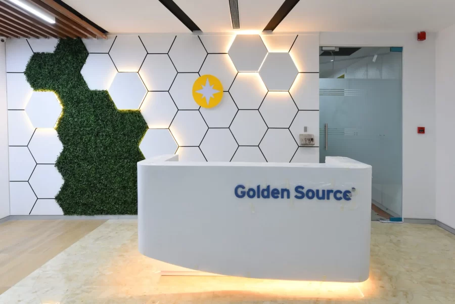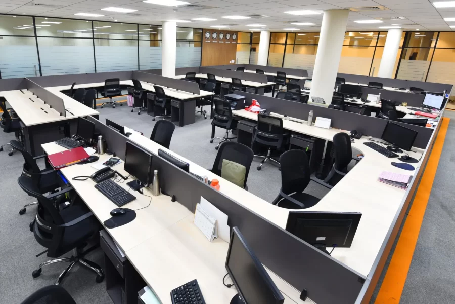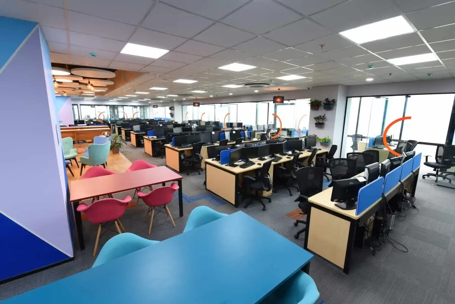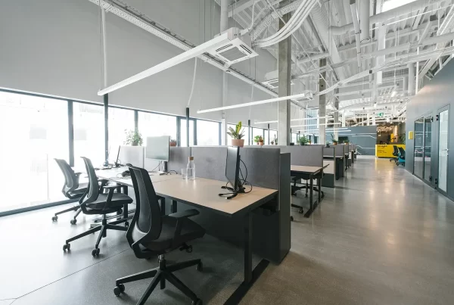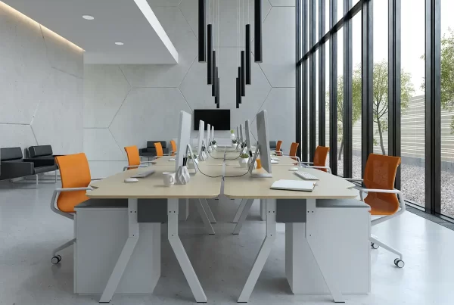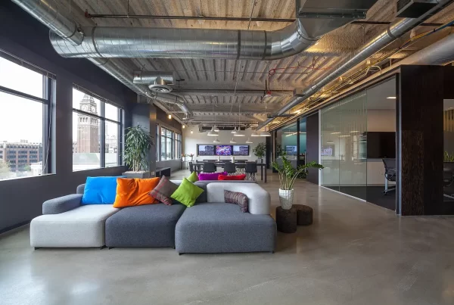Do you know what the ideal proportion of a workspace is? Or how to arrange the workspace to drive efficiency? Well, if you’re unaware of these aspects, then office space planning will help you deal with these and many such questions. But before that, what exactly is office space planning?
To cut it short, office space planning involves the design and organization of a workspace in the best possible way. It includes examination of the available space, recognize organization needs, increase efficiency and a positive work environment. In this guide, we will see valuable tips, a checklist, various office layouts, corporate office space planning, and the advantages of effective planning.
Understanding Office Space Planning
What is Office Space Planning?
Office space planning is the arrangement of furniture and functional amenities to make the best use of space and boost employee efficiency and productivity. It means organizing your work environment in a way that helps you use space effectively.
Corporate office space planning is about creating a space where employees feel comfortable, connected and happy. When you consider how employees work and interact, you can design spaces that encourage teamwork and creativity. A well-planned office leads to a more productive workplace.
Well-designed office space is crucial for fast-growing businesses. If the layout isn’t practical, it will affect employee productivity, efficiency, and creativity.
Office space planning services considers the aims and objectives of the organization, culture, budget, space available, and employee needs.
Core Principles
- Flexibility: Office layouts should be easy to adapt to changes so that they can quickly adjust when teams grow or shift.
- Scalability: Space design should support future growth and make it easy to expand or downsize without any need for significant redesign changes.
- Employee Comfort: It’s essential to focus on comfort, including good ergonomic furniture, lighting, and privacy, to create a positive workspace where employees do their best.
Objectives
- Optimize Productivity: Maximum use of the space so everyone can work efficiently.
- Flexibility for Growth: Create areas that can easily adjust when the business needs to grow or downsize.
- Collaboration vs. Privacy: Find a balance between open spaces for teamwork and private areas for individual focus.
- Technology and Ergonomics: Use smart technology with ergonomics designs to make the workspace both user-friendly and efficient.
Factors Affecting Office Space Planning
- Available Space: Look at the physical layout of the available space. A well-planned space will help you to utilize the area effectively, and employees will be able to move around easily.
- Budget Constraints: You need to consider the budget before making design choices or improvements in the existing space. This will help to address all the aspects without overspending.
- Employee Needs: Another essential thing to consider is what your employees want. Look for their comfort, productivity and privacy. Considering employee needs will create a supportive environment and motivating workplace.
- Safety Regulations: Follow safety rules and guidelines to ensure a safe workplace for everyone. Include emergency exits, fire safety, and overall building safety in office space planning.
- Technology Integration: Look for ways to include smart technology that can enhance how the office operates. Technology can streamline processes and improve communication among team members.
- Security Requirements: Protect everyone in the office by meeting security needs, like fire safety measures and CCTV. In a secure place, employees feel safe and can focus on their work.
Office Space Planning: Step-by-step Process
Step 1: Conduct an Office Space Planning Questionnaire
Office space planning is necessary for a functional and productive work environment. Let’s have a look at the steps involved. Identify what you are looking for, such as growth accommodation, comfort enhancement, or technology integration.
Then, examine how employees work—what are their preferences for collaborative spaces or private areas? The following questionnaire will help you to gather insights.
- How many employees will use the space?
- What are the specific needs of each department?
- How can we incorporate future growth into the design?
- Which technology do we need to integrate?
- What are the storage and meeting room requirements?
Step 2: Space Audit
Then, conduct a space audit. Understand the layout of the available area by measuring its dimensions. Look for any unproductive space that needs to be utilized. Space audit helps to make informed decisions in the entire process.
Step 3: Develop a Space Plan
Create a space plan using software tools. The floor plan should be aligned with the aims and objectives found in the questionnaire. The use of software tools will help to visualize how everything fits together easily.
Step 4: Choose Office Furniture
Choose modular office furniture for a comfortable work environment. For different needs in the office, you can have ergonomic furniture as they support employee well-being and productivity. Balance the open space for collaboration and private space for focused work.
Step 5: Implement and Optimize
Lastly, install furniture and fixtures per your layout. You can gather feedback from employees if any adjustments are required. This last implement and optimize step ensures that the design meets everyone’s needs and remains functional.
Tips for Successful Office Space Planning
Effective office space planning is a must for creating a productive work environment. For successful office space planning and to maximize functionality, you need to focus on efficient office furniture space planning. Embrace modern office space planning principles and make use of flexible layouts and collaborative areas.
Stress on employee comfort and technology integration in your office design space planning for a productive and engaging work environment. Here’s a space planning checklist and some tips to help you succeed.
Create an Office Space Planning Checklist
- Assess Needs: Consider both current and future needs, design goals and safety standards to ensure a functional and secure workspace.
- Space Utilization: Check that every space is well optimized for maximum efficiency. Also, look for any unused spaces that could be better used in the future.
- Technology Integration: All electrical outlets in the office, Wi-Fi access, and other tech needs make office work smooth, and employees can connect their devices easily.
- Furniture Placement: Check if the desk arrangement, chairs, and storage are ergonomic. Proper placement of furniture helps reduce strain on employees and increases comfort.
- Collaboration Zones: Separate space for meetings, brainstorming, and teamwork in the office promotes teamwork and communication.
- Private Zones: In private zones, employees can do focused work without any distractions.
- Employee Comfort: Give close attention to the lighting in the office, temperature, and overall layout. Such an environment promotes employee well-being and productivity.
Embrace Flexibility
Use modular furniture that can be adjusted and rearranged to fit different needs. Design a space that you can modify to meet the changing needs of the organization.
Tech-ready Spaces
Modern technology devices, like video conferencing and smart office solutions, equip teams to stay connected with each other and create a productive workspace for all.
Ergonomic Office Furniture Space Planning
Select furniture that is comfortable and ergonomically designed to prevent injuries and improve focus. A well-designed layout will help your team feel more at ease and work better.
Office Space Planning for Different Setups
The type of setup decides how effective the space planning will be. Let us consider three typical setups: corporate offices, small offices, and open office spaces.
Corporate Office Space Planning
Corporate spaces include large layouts to accommodate multiple departments. The primary consideration is scalability. When the company grows, the design should be easily revised, considering the need at that time. Meeting rooms, collaborative zones, and private offices are essential to meet the various needs of employees.
Small Office Space Planning
In small-space planning, every inch counts. New designs, including vertical storage and multifunctional furniture, will transform a compact area into a functional space. To keep the space open and appealing, the use of shelves, bookcases, and flexible workstations will be helpful, and it will also improve functionality.
Open Office Space Planning
Open office space designs focus on collaboration but also need to address privacy. A balance of open, social areas and silent zones allows employees to select the work environment based on their tasks. Soundproof booths, partitions, and breakout areas will not only boost collaboration but also promote concentration.
Office place planning for different setups
| Setup Type | Key Features |
| Corporate Office | Larger layouts, scalability, meeting rooms, diverse zones |
| Small Office | Vertical storage, multifunctional furniture, compact design |
| Open Office Space | Collaborative areas, quiet zones, soundproof booths |
Office Space Planning: Key Benefits
Office space planning services can significantly improve workplace functionality.
Key benefits of office space planning are
- Improved Productivity : The primary benefit is that productivity improves. A well-designed space increases concentration and efficiency, and employees do their best work.
- Enhanced Employee Satisfaction: Another benefit is it enhances employee satisfaction. Office design space planning creates a comfortable and functional environment, which helps to improve employee morale and make them happy. A thoughtful layout makes everyone feel appreciated and valued.
- Optimised Use of Space: Optimized use of space is essential in any office. When you create a space considering that every inch is used efficiently, you will have a smartly designed, harmonious space for collaboration and interaction.
- Cost Savings: Cost savings is another significant advantage. When you optimize your space, you reduce the need for unnecessary costs or relocation costs and save money in the long run. It gives a sense of security
Plan Your Office Space and Get Custom Furniture Solutions by Vlite
A well-designed office space has a significant impact on your team’s productivity, morale, and overall success. Whether you are leading a small startup or a large corporation, strategic office space planning is required.
Key Benefits of effective office planning include a visually appealing office, improved efficiency and enhanced output. Integrate ergonomic, flexible, and modern design elements and technology to create a dynamic and well-organized workspace. Choose furniture and layouts that can adapt well with the changing needs and growth. If you are planning to create a functional office space get custom furniture solutions by Vlite.
Vlite Furnitech is your Partner in office design. Vlite Furnitech offers a wide range of minimalist and luxury furniture solutions to enhance your office space. Check out our top interior design ideas, modular office workstation desking system, conference and meeting room furniture, office storage solutions, and types of office fit-outs to know .
Our expert designers can help you create a custom layout that perfectly suits your needs and budget. Contact us for consultation. Our experts will help you create a well-organized workspace that inspires and motivates your team.
FAQs on Office Space Planning
What are the benefits of open office space planning?
Open office space layouts improve communication, promote teamwork and form a dynamic and modern work environment. It also saves space and costs compared to traditional office layouts.
What is involved in office space planning services?
Office space planning services include assessment of company needs, designing a layout that meets those needs, selection of furniture and fixtures, and supervising the implementation of the design.
What should be included in an office space planning checklist?
An office space planning checklist should include the number of employees, required layout, furniture required, technology requirements, safety regulations, and budget constraints.
How do you approach corporate office space planning for large teams?
In office space planning for large teams, it’s essential to consider departmental needs, workflow, and collaboration areas. Create zones with adequate space for each team. Consider ergonomic furniture for employee comfort and incorporate collaboration spaces. Involve your employees in the planning process for a successful outcome.
How do you optimise office furniture space planning for small offices?
Select multifunctional furniture that can be used for multiple purposes, such as desks that convert into tables or storage units that double as seating. Use compact designs and vertical storage solutions to maximize space efficiency without sacrificing functionality.

