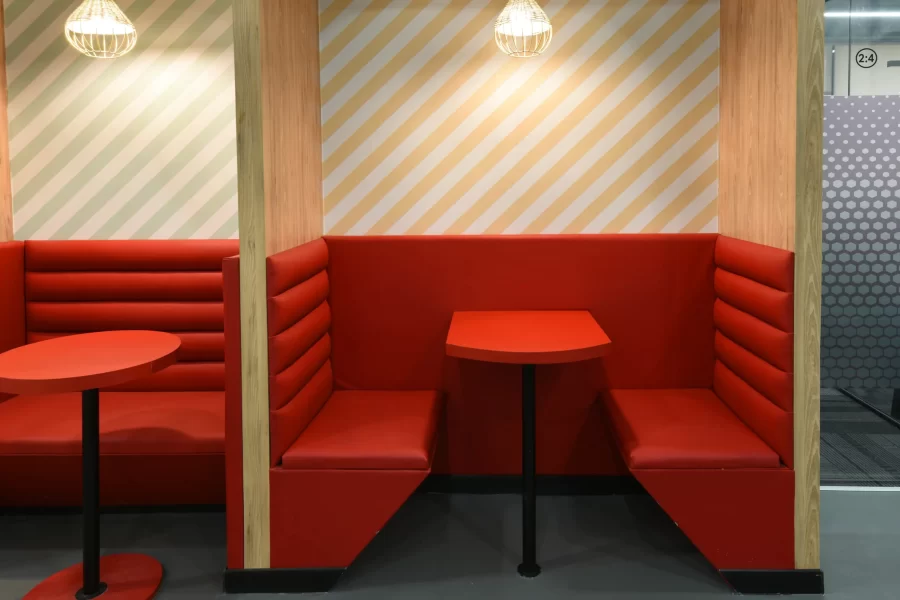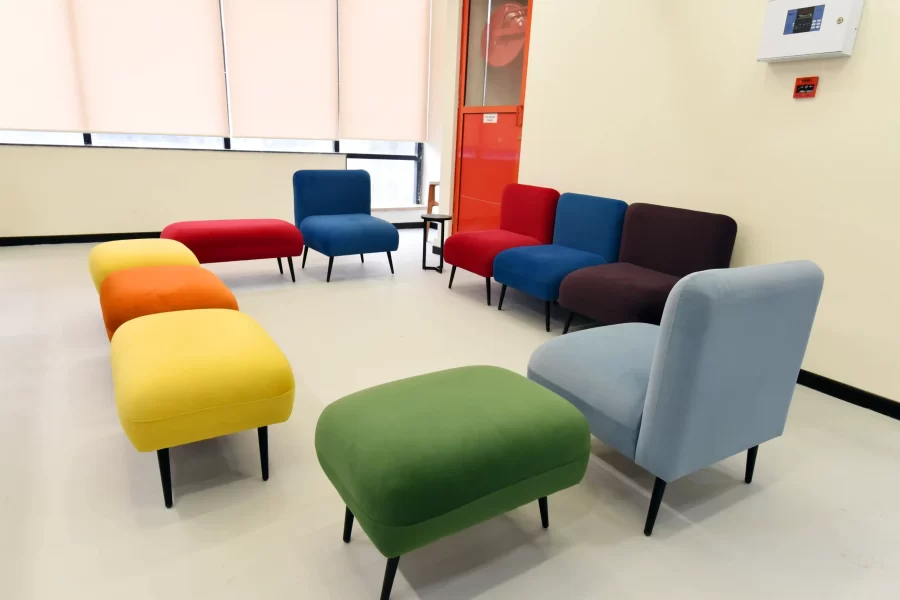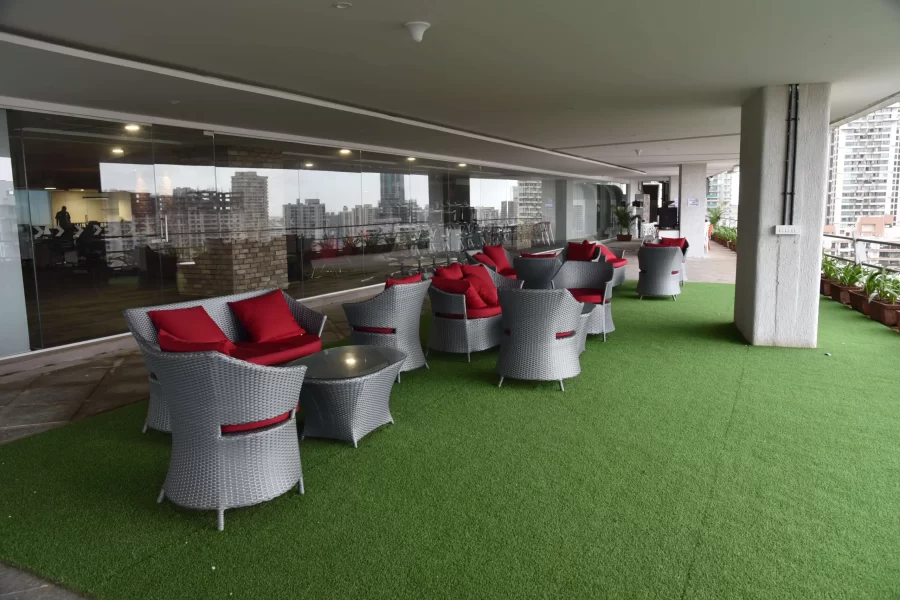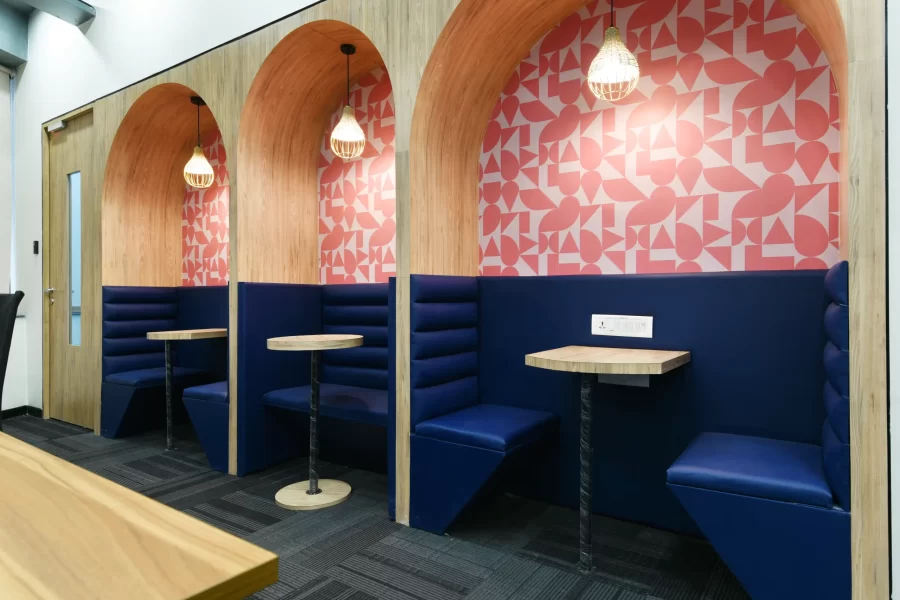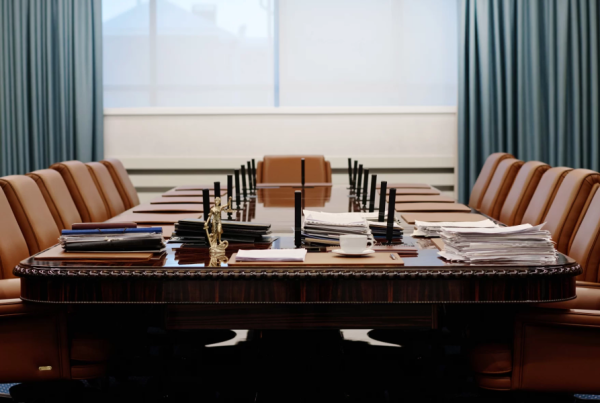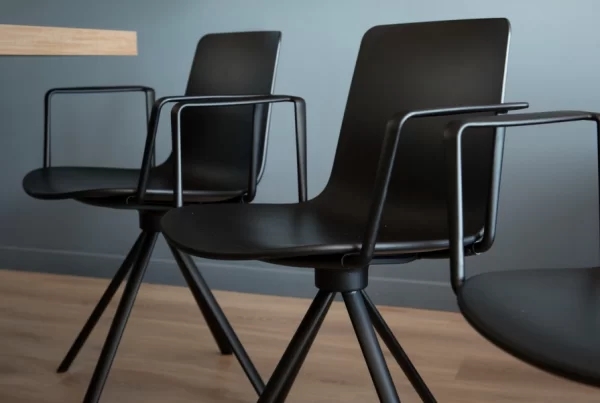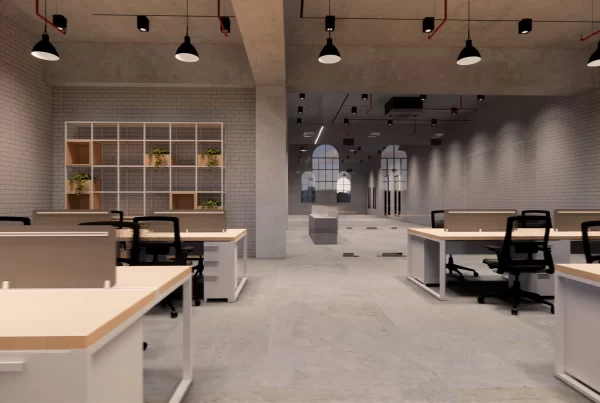In the ever-evolving work environment, office space utilization plays an important role in designing efficient workspaces. Businesses adapt new trends, like flexible office setups or hybrid work models, to maximize workplace utilization. These trends have proven to improve employee satisfaction, productivity, and reduce costs. With space optimization, businesses can assure that the process enhances the functionality of the space.
In this article, we will explore the concept of office space utilization, why it matters, the related concepts, design approaches, and technology solutions that help businesses to improve their workplace.
What is Office Space Utilization and Why is It Important?
Office space utilization means the effective use of available space within a company. Office space utilization assesses employee space occupancy and department space allocation and identifies areas that are overcrowded or underutilized. Space utilization is necessary for all business sizes as it directly impacts cost, efficiency, and employee satisfaction. Companies should analyze their office space to fit various work models.
Space utilization emphasizes the actual use of available space, while space optimization focuses on using every square foot of the space effectively. And space occupancy means a calculation of how many people are physically present in the office at any time.
To manage and redesign your workspace, it is necessary to know these concepts and make informed decisions. Companies can find out areas where the space is underutilized or cramped by tracking office space utilization. It will help make data-driven decisions to reduce cost, increase workflow, and create an active and collaborative environment. Space utilization leads to a productive and cost-effective workspace that meets the needs of employees and the company.
Steps to Maximize Office Space Utilization
With smarter use of office spaces, companies can improve productivity, reduce overhead costs, and provide a better environment for employees. For an efficient workplace, you need to optimize office space with the following steps:
- Conduct a Space Audit: Assess the current usage of office space. Find out which space is underutilized or not in use.
Tip: To analyze high-traffic and low-user zones use occupancy data. This data will help to identify where you need to make adjustments and how to improve workspace utilization
- Implement Flexible Workspaces: Maximize space with flexible office solutions like hot desking, shared spaces, and modular furniture. Such flexible setups are useful for hybrid working models where employees work alternately between remote working and in-office working.
- Plan for activity-based Spaces: Create different areas for different types of work. Create designated quiet zones, focused work areas, and collaborative spaces for teams. Also, create informal areas for breaks. With this approach, you can improve employee satisfaction, make proper space utilization, and align the environment with different work needs.
- Leverage technology Data: With the help of IoT sensors and space management software gather real-time data of the space. With the use of these technologies, you can observe usage trends and occupancy and make data-driven decisions to enhance office space utilization.
- Continuous Evaluation and Adjustment: Continuously evaluate and adjust office layout as the need for space changes with time. Evaluation will make sure that the office space remains adaptive and efficient and sticks to employee needs and business goals.
Benefits of Effective Office Space Utilization
There are several key benefits of effective space utilization. It significantly increases business operations and employee satisfaction.
- Enhanced Productivity: Employees can focus on work and collaborate better with efficient workplace utilization. An optimized workplace reduces distractions and offers smooth workflows. This leads to higher output and improved team dynamics.
- Cost Saving: Maximizing office space utilization can reduce unnecessary costs in businesses, such as operational expenses and rental charges. Reducing unused space reduces overhead cost.
- Employee Satisfaction: A functional and comfortable work environment in an optimized space boosts employee morale. With access to different workspaces like quiet zones or team collaboration areas, employees feel satisfied in their roles.
- Flexibility and Future–Proofing: with effective workplace utilization, you futureproof your office for growth and changes in work patterns. Multifunctional spaces or flexible layouts make it easy for you to switch to hybrid models and be ready for whatever comes next without disruptions.
Space Utilisation in an Office Setting: Key Metrics and Measurement Techniques
Primary Metrics
Key metrics that help in assessing office space utilization are:
- Peak Utilization: Peak utilization measures a specific period in which the office space is used maximum times. It also indicates when the workspace is fully occupied or most crowded.
- Average Utilization: Average utilization measures the normal use of office space over time and gives information on how often some areas are used.
- Utilization Rate: This metric is the percentage of office space in use. It is calculated by dividing the used space by the total space available.
Measurement Techniques
Various methods to measure space utilization effectively are :
- Manual Observation: This is a traditional measurement technique. It includes physical observation on how employees interact with different spaces. It gives qualitative insight but sometimes it is time consuming.
- Sensor-Based Monitoring: Motion sensors and occupancy sensors are helpful in tracking the frequency of occupied areas.
- Space utilization software: These software tools give a sophisticated and automated way of tracking the space usage. The detailed analytical result and report helps in making informed decisions.
Calculation Methods
- Utilization Rate: The utilization rate is calculated by dividing the actually used area (like occupied desks or meeting rooms) by the total available space in the office.
- Seat Occupancy: The seat occupancy rate is calculated by comparing the number of occupied seats with the total number of seats.
- Room Occupancy: Similarly, for room occupancy, divide the number of rooms in use by the total rooms available.
Interpreting Data
- Analyze the space utilization data to manage office space. You can adjust the layout, reduce rarely used data and reassign spaces for employee needs.
- Data interpretation makes sure that the office space is used efficiently. It supports productivity and minimises unnecessary cost.
Office Space Utilization Techniques and Tools
Proper management and allocation of office space is an important factor that directly determines the productivity of businesses and the expenses in running the business. Modern tools and techniques help to track real time space usage and management of space.
IoT Sensors
- Real-time Insights: IoT sensors help to monitor office occupancy in real-time. IoT sensors detect desks or meeting rooms when they are occupied and provide data on how frequently these spaces are used.
- Spot Unused Spaces:These tools allow companies to find out underutilized areas and adjust the space accordingly.
- Smart Space Planning: This data is helpful to make informed decisions about how to best allocate space and resources.
Space Management Software
- Centralized Control: This software acts as a centralized platform for managing workspace.
- Easy Booking: Employees can book meeting rooms and other shared spaces easily.
- Data-Driven Decisions: Analysis of usage patterns help to optimize space allocation and improve efficiency.
Data Analytics Tools
- Predicting the Future: These powerful tools analyze space utilization and predict future trends.
- Optimizing Resource Allocation: Companies can make changes by examining earlier usage patterns and forecast changes in space requirements. Past data helps identify the need for flexible workstations.
Digital Floor Plans and Virtual Layouts
- Visualizing Your Space: Create virtual models of your office to experiment with different layouts and designs.
- Testing Before Implementing: Try out different configurations with digital twins without physically moving furniture or walls.
- Informed Decision-Making: Data-driven insights help to make informed
Best Practices for Optimal Office Space Utilization
-
Prioritize Multi-Use Furniture
Use of modular or convertible furniture is the best way to elevate the space. Multi-functional furniture such as adjustable desks, foldable tables, or stacking chairs allows quick reconfiguration and reduces clutter.
Vlite offers a range of modular office furniture to adapt to changing needs. These furniture pieces offer both functionality and save space.
-
Encourage Flexible Work Arrangements
Remote work or hybrid work models reduce the need for large office spaces. Offering work from home or flexible working or using shared workspaces allows companies to reduce overcrowding and make better use of available square footage.
-
Ensure Adequate Privacy and Noise Control
Without sacrificing comfort, assign quiet zones or soundproof areas for privacy of employees and to avoid distraction. It will ensure that the workspace utilization supports individual productivity and teamwork.
-
Regularly Update Space Plans
Review and adjust office layouts as the team grows or changes. Adjust office plan to accommodate new employees or different work styles or projects. Keep office layouts flexible to avoid overcrowded zones or underutilized spaces.
These practices can create more efficient, adaptable work environments that support both employee comfort and organizational needs.
Challenges in Office Space Utilization and How to Overcome Them
| Challenges | Solution |
| Budget Constraints | Make gradual upgrades and invest in modular furniture that is easy to reconfigure. This solution allows cost-effective improvements and no need for full office renovation. |
| Resistance to Change | For an adaptable work culture, get employee feedback and implement gradual changes in office layout. Involving employees in the transition process makes them feel they are a part of the process. |
| Balancing Flexibility with Structure | Keep important areas fixed (like meeting rooms) that require structure. Allow flexibility in other spaces, such as workstations or common areas, to support different work styles. |
| Privacy Concerns | Assign private spaces or soundproof zones for confidential discussions and focus work. It will help to keep privacy without compromising the overall openness of the office environment. |
| Employee Preferences | Take regular feedback from employees to understand their needs and design spaces that offer both individual and collaborative work. |
Optimize Your Office Space Utilization Journey with Vlite’s Functional Office Furniture
Office space utilization considerably increases productivity and reduces costs. With effective office space management, businesses can create a trendy and functional workspace, which leads to better employee performance and satisfaction. Employing tools and technology to monitor space usage helps in identifying underutilized areas and making data-driven decisions.
Vlite Furnitech provides versatile office furniture solutions designed to maximize space efficiency. Vlite Furnitech offers both minimalist and luxury furniture solutions to enhance offices that support effective space utilization. We have a wide range of functional office furniture solutions, office fitouts to enhance office space. With customizable furniture and ergonomic designs, Vlite supports flexible office layouts to promote comfort and efficiency. Whether you need modular desks or collaborative seating, Vlite’s furniture adapts to your unique needs. Consult with Vlite Furnitech to get office interior design ideas, office furniture design guide for new or existing offices. Contact Us to get started.
FAQs
What is space utilization in an office setting?
Space utilization in an office setting refers to how well the available space is used. It measures how much office space is actively occupied and how much space is underutilized.
How to achieve total space utilization in an office?
For total space utilization of the office space, you need to assess how each area is occupied and make adjustments in unused zones. Flexible workspaces, multi-purpose furniture, and technology-driven solutions can help you get the most out of every square foot.
Can you do office space utilization in an affordable manner?
Yes, you can improve space utilization without breaking the bank by rearranging furniture, using adaptable layouts, and encouraging hot-desking. Simple changes can make a big difference without any large investment.
Can workplace utilization strategies significantly impact large corporate offices?
Yes, absolutely! Effective workplace utilization strategies create a major impact on large corporate offices. It reduces overhead costs, improves workflow, and enhances employee collaboration. These strategies help to optimize space and resources and align with business goals.
How can office space utilization improve efficiency?
When space utilization is proper, it helps to streamline workflows, reduce clutter, and create an organized environment. This increases efficiency and makes it easier for employees to focus and collaborate without distractions.
How can space utilization lead to employee satisfaction in an office?
Smart space utilization can create a more comfortable and enjoyable work environment. It provides employees the right space for different activities. When employees have access to quiet areas, collaborative zones, and flexible workspaces, it boosts their productivity and well-being.


